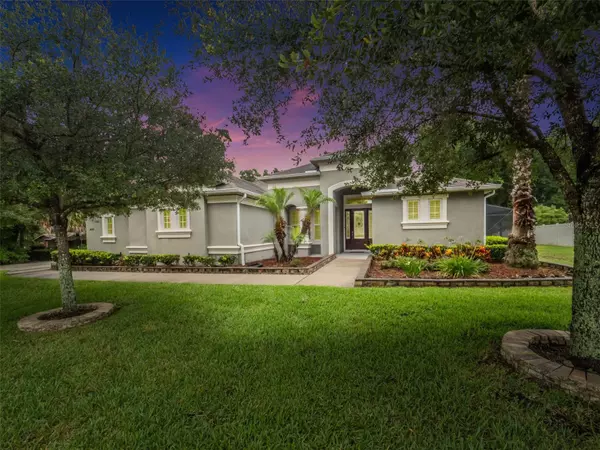
UPDATED:
11/12/2024 08:58 PM
Key Details
Property Type Single Family Home
Sub Type Single Family Residence
Listing Status Pending
Purchase Type For Sale
Square Footage 2,930 sqft
Price per Sqft $223
Subdivision Oak Ridge Sub
MLS Listing ID O6215875
Bedrooms 4
Full Baths 3
Construction Status Financing,Inspections
HOA Fees $403/qua
HOA Y/N Yes
Originating Board Stellar MLS
Year Built 2015
Annual Tax Amount $4,920
Lot Size 0.380 Acres
Acres 0.38
Property Description
Retreat to the exceptional master suite, which features split vanities, a luxurious soaking tub, a glass-enclosed shower, and a expansive walk-in closet adorned with $15k in custom cabinets and shelving, offering ample storage and organization. Located just a mile from SR 429, this home provides an easy commute to Disney, downtown Orlando, and all that Central Florida has available. Additionally, you’ll be close to Apopka’s Northwest Recreation Complex, which features walking trails, sports fields, playgrounds, and an amphitheater, ensuring endless opportunities for outdoor activities. With its perfect blend of luxury, functionality, and prime location, this home is more than just a place to live—it’s a lifestyle. Don't miss your chance to make it yours. Contact us today to schedule a private viewing and step into your dream home. Information deemed reliable but is not guaranteed.
Location
State FL
County Orange
Community Oak Ridge Sub
Zoning RSF-1A
Rooms
Other Rooms Den/Library/Office, Family Room, Formal Living Room Separate, Inside Utility
Interior
Interior Features Ceiling Fans(s), High Ceilings, Living Room/Dining Room Combo, Open Floorplan, Split Bedroom, Stone Counters, Thermostat, Tray Ceiling(s), Walk-In Closet(s)
Heating Central, Heat Pump
Cooling Central Air
Flooring Carpet, Hardwood, Tile
Fireplace false
Appliance Built-In Oven, Cooktop, Dishwasher, Disposal, Electric Water Heater, Microwave
Laundry Inside, Laundry Room
Exterior
Exterior Feature Irrigation System, Sidewalk, Sliding Doors, Sprinkler Metered
Garage Spaces 3.0
Pool In Ground, Screen Enclosure
Community Features Deed Restrictions, Gated Community - No Guard, Irrigation-Reclaimed Water, Park, Playground
Utilities Available Public
Amenities Available Gated, Park, Playground
Waterfront false
View Trees/Woods
Roof Type Shingle
Porch Covered, Rear Porch, Screened
Attached Garage true
Garage true
Private Pool Yes
Building
Lot Description Corner Lot, Oversized Lot, Sidewalk, Paved
Entry Level One
Foundation Slab
Lot Size Range 1/4 to less than 1/2
Sewer Public Sewer
Water Public
Structure Type Block,Stucco
New Construction false
Construction Status Financing,Inspections
Schools
High Schools Apopka High
Others
Pets Allowed Yes
Senior Community No
Ownership Fee Simple
Monthly Total Fees $134
Acceptable Financing Cash, Conventional
Membership Fee Required Required
Listing Terms Cash, Conventional
Special Listing Condition None

GET MORE INFORMATION

Edward Peterson
Team Leader / Realtor/ Listing Specialist | License ID: SL3463440
Team Leader / Realtor/ Listing Specialist License ID: SL3463440





