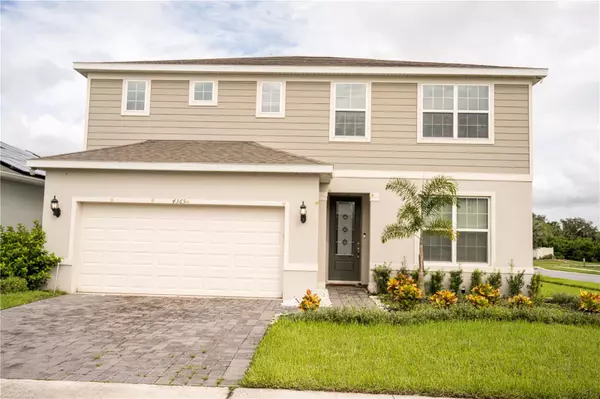
UPDATED:
10/23/2024 02:52 PM
Key Details
Property Type Single Family Home
Sub Type Single Family Residence
Listing Status Active
Purchase Type For Sale
Square Footage 2,380 sqft
Price per Sqft $231
Subdivision River Run Preserve
MLS Listing ID O6242426
Bedrooms 4
Full Baths 2
Half Baths 1
HOA Fees $125/mo
HOA Y/N Yes
Originating Board Stellar MLS
Year Built 2022
Annual Tax Amount $5,747
Lot Size 6,969 Sqft
Acres 0.16
Property Description
Situated on a fenced-in corner lot just steps from the community pool, this 2022-built home offers 4 bedrooms, 2.5 baths, and a spacious 2-car garage. The open-concept design features a bonus loft and flex room, providing versatility for your lifestyle.
The first floor welcomes you with a flex room, a half bath, and a spacious living area. The kitchen shines with elegant white cabinets, granite countertops, a farmhouse sink, and a huge island with bar seating—perfect for entertaining. Additional storage is tucked under the stairs, offering plenty of space. The living room also boasts built-in surround sound, making it an ideal entertainment space.
Upstairs, you’ll find 4 bedrooms, including the master suite, a loft, a laundry room, and 2 full baths. The master suite is complete with a large walk-in closet, dual sinks, and a beautiful glass-enclosed walk-in shower.
Don't miss your chance to own this beautiful home! The breeze from Lake Jessup provides cool evenings in the shaded backyard, perfect for outdoor family time. The home is equipped with fiber optic internet, an in-wall pest control system, and Wi-Fi hotspots on both levels for seamless connectivity.
Location
State FL
County Seminole
Community River Run Preserve
Zoning RESI
Interior
Interior Features Ceiling Fans(s), Open Floorplan, PrimaryBedroom Upstairs, Walk-In Closet(s)
Heating Electric
Cooling Central Air
Flooring Carpet, Ceramic Tile
Fireplace false
Appliance Built-In Oven, Cooktop, Dishwasher, Disposal, Dryer, Refrigerator, Washer
Laundry Laundry Room
Exterior
Exterior Feature Irrigation System, Rain Gutters, Sidewalk, Sprinkler Metered
Garage Spaces 2.0
Utilities Available Electricity Connected, Fiber Optics, Phone Available, Sprinkler Meter, Sprinkler Recycled, Water Connected
Waterfront false
View Y/N Yes
Roof Type Shingle
Attached Garage true
Garage true
Private Pool No
Building
Entry Level Two
Foundation Slab
Lot Size Range 0 to less than 1/4
Sewer Public Sewer
Water Public
Structure Type Block,Stucco,Wood Frame
New Construction false
Others
Pets Allowed Yes
Senior Community No
Ownership Fee Simple
Monthly Total Fees $125
Membership Fee Required Required
Special Listing Condition None

GET MORE INFORMATION

Edward Peterson
Team Leader / Realtor/ Listing Specialist | License ID: SL3463440
Team Leader / Realtor/ Listing Specialist License ID: SL3463440





