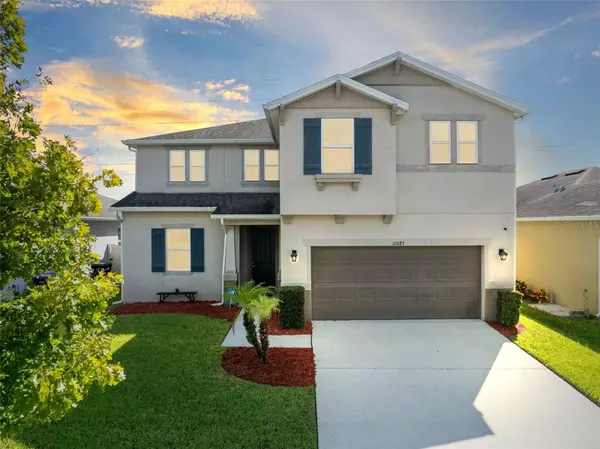
UPDATED:
10/25/2024 08:29 PM
Key Details
Property Type Single Family Home
Sub Type Single Family Residence
Listing Status Pending
Purchase Type For Sale
Square Footage 3,008 sqft
Price per Sqft $172
Subdivision Sawgrass Pointe Ph 1
MLS Listing ID O6247123
Bedrooms 4
Full Baths 3
Construction Status Financing,Inspections
HOA Fees $68/mo
HOA Y/N Yes
Originating Board Stellar MLS
Year Built 2016
Annual Tax Amount $4,743
Lot Size 6,098 Sqft
Acres 0.14
Property Description
As you step through the front door, you’ll be welcomed by an open floor plan featuring uniform ceramic tiles throughout the common areas on the first floor. The spacious layout includes a family room, dinette, and kitchen combo, making it ideal for entertaining friends and family. The kitchen is a chef’s dream, with a large island, granite countertops, stainless steel appliances, and a generous WALK-IN pantry. Additionally, this home boasts a spacious LAUNDRY ROOM.
Convenience is key, with a BEDROOM located on the FIRST FLOOR, perfect for guests or as a home office.
Upstairs, a versatile LOFT AREA offers additional space for a game room or office. The master suite features a walk-in closet and a luxurious master bathroom with a bathtub, walk-in shower, double sinks, and a private toilet room.
The outdoor space is equally impressive, with a newly fenced yard, perfect for entertaining or enjoying peaceful evenings. This property is conveniently located near shopping and dining, just 15 minutes from Orlando International Airport and 30 minutes from the theme parks. Don’t miss your chance to make this stunning home yours!
Location
State FL
County Orange
Community Sawgrass Pointe Ph 1
Zoning P-D
Interior
Interior Features Ceiling Fans(s), High Ceilings, Kitchen/Family Room Combo, Open Floorplan, Walk-In Closet(s), Window Treatments
Heating Central
Cooling Central Air
Flooring Carpet, Tile
Fireplace false
Appliance Convection Oven, Dishwasher, Dryer, Range, Refrigerator, Washer, Water Softener
Laundry Laundry Room
Exterior
Exterior Feature Irrigation System, Rain Gutters
Garage Spaces 2.0
Fence Fenced, Vinyl
Community Features Deed Restrictions, Playground, Pool, Sidewalks
Utilities Available Cable Available, Electricity Available, Sewer Available, Water Available
Amenities Available Playground, Pool
Waterfront false
Roof Type Shingle
Attached Garage true
Garage true
Private Pool No
Building
Lot Description Landscaped
Story 2
Entry Level Two
Foundation Slab
Lot Size Range 0 to less than 1/4
Sewer Public Sewer
Water Public
Structure Type Block,Concrete,Stucco
New Construction false
Construction Status Financing,Inspections
Schools
Elementary Schools Wetherbee Elementary School
Middle Schools South Creek Middle
High Schools Cypress Creek High
Others
Pets Allowed Yes
HOA Fee Include Pool,Maintenance Grounds,Recreational Facilities
Senior Community No
Ownership Fee Simple
Monthly Total Fees $68
Acceptable Financing Cash, Conventional, FHA, USDA Loan, VA Loan
Membership Fee Required Required
Listing Terms Cash, Conventional, FHA, USDA Loan, VA Loan
Special Listing Condition None

GET MORE INFORMATION

Edward Peterson
Team Leader / Realtor/ Listing Specialist | License ID: SL3463440
Team Leader / Realtor/ Listing Specialist License ID: SL3463440





