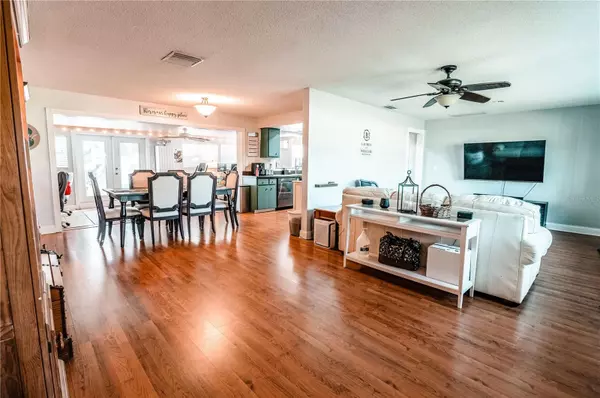
OPEN HOUSE
Sat Nov 23, 10:00am - 12:00pm
UPDATED:
11/23/2024 09:05 PM
Key Details
Property Type Single Family Home
Sub Type Single Family Residence
Listing Status Active
Purchase Type For Sale
Square Footage 1,508 sqft
Price per Sqft $304
Subdivision Keene Park
MLS Listing ID TB8320940
Bedrooms 2
Full Baths 2
HOA Y/N No
Originating Board Stellar MLS
Year Built 1968
Annual Tax Amount $4,902
Lot Size 6,534 Sqft
Acres 0.15
Property Description
This home has been loved over the years (3 owners). It has been painted inside and out in the past 2 years with neutral colors. A Split unit was added to the Florida Room in 2022. A new composite deck was installed (2024) in the back of the home to make Entertaining outside quite enjoyable. The water Heater was replaced in 2024 and the electric Panel was updated in 2023. The Primary bathroom shower has a new shower pan effective 2023.
Keene Park is located just off of East Bay Drive and Keene Rd, offering all of the conveniences of shopping, dining, and coffee stops and so much more! Best news of all is the NO HOA, NO PET RESTRICTIONS, NO RENTAL RESTRICTIONS, & NO FLOOD required. Easy commute to the airports and beaches, make an appointment to see this great home today!
Location
State FL
County Pinellas
Community Keene Park
Zoning 0110
Rooms
Other Rooms Florida Room
Interior
Interior Features Ceiling Fans(s), Thermostat
Heating Central
Cooling Central Air, Mini-Split Unit(s)
Flooring Ceramic Tile, Laminate
Furnishings Unfurnished
Fireplace false
Appliance Cooktop, Dishwasher, Disposal, Electric Water Heater, Freezer, Ice Maker, Microwave, Range, Refrigerator
Laundry Electric Dryer Hookup, In Garage, Washer Hookup
Exterior
Exterior Feature French Doors, Irrigation System, Lighting, Rain Gutters
Garage Spaces 1.0
Fence Chain Link, Vinyl, Wood
Community Features Park, Sidewalks
Utilities Available Electricity Available, Public, Sewer Connected, Street Lights, Water Available
Waterfront false
Roof Type Shingle
Porch Deck, Front Porch
Attached Garage true
Garage true
Private Pool No
Building
Lot Description Near Public Transit, Sidewalk, Paved
Entry Level One
Foundation Slab
Lot Size Range 0 to less than 1/4
Sewer Public Sewer
Water Public
Architectural Style Ranch
Structure Type Block,Brick
New Construction false
Schools
Elementary Schools Belcher Elementary-Pn
Middle Schools Largo Middle-Pn
High Schools Largo High-Pn
Others
Pets Allowed Cats OK, Dogs OK, Yes
Senior Community No
Ownership Fee Simple
Acceptable Financing Cash, Conventional
Listing Terms Cash, Conventional
Special Listing Condition None

GET MORE INFORMATION

Edward Peterson
Team Leader / Realtor/ Listing Specialist | License ID: SL3463440
Team Leader / Realtor/ Listing Specialist License ID: SL3463440





