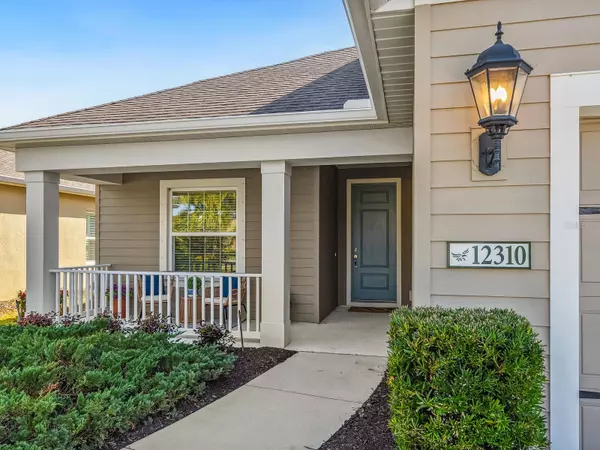UPDATED:
02/04/2025 03:05 AM
Key Details
Property Type Single Family Home
Sub Type Single Family Residence
Listing Status Active
Purchase Type For Sale
Square Footage 2,222 sqft
Price per Sqft $247
Subdivision Eagle Trace Ph Ii-C
MLS Listing ID A4638585
Bedrooms 3
Full Baths 2
Half Baths 1
HOA Fees $922/qua
HOA Y/N Yes
Originating Board Stellar MLS
Year Built 2017
Annual Tax Amount $6,487
Lot Size 7,405 Sqft
Acres 0.17
Property Description
sits at the end of a cul-de-sac and boasts a spacious front porch to sip ice tea on a warm Florida afternoon. Eagle
Trace is a gated community known for its charming architecture and perfectly manicured lawns that are
reminisce of idyllic small town USA. Fall in love with the smart floor plan which includes 3 bedrooms PLUS a
Den, 2 1/2 bathrooms, over sized laundry room & 2 car garage. The floors throughout are tile and brand new
luxury vinyl has been installed in all 3 bedrooms. The primary suite has 2 walk in closets, dual vanity sink,
spacious walk in shower & water closet. The kitchen has quartz countertops with a timeless herringbone
backsplash & stainless steel appliances. The back lanai overlooks the lake and there is room to add a pool. The
owners have also installed a NEW gas water heater & freshly painted the entire interior. Eagle Trace is a
MAINTENANCE FREE community with NO CDD and offers several amenities including TWO dog parks, a
playground, community pool, & tennis courts.
Location
State FL
County Manatee
Community Eagle Trace Ph Ii-C
Zoning PDR
Rooms
Other Rooms Den/Library/Office
Interior
Interior Features Ceiling Fans(s), Crown Molding, Open Floorplan, Split Bedroom, Thermostat, Tray Ceiling(s), Walk-In Closet(s)
Heating Central
Cooling Central Air
Flooring Luxury Vinyl, Tile
Furnishings Unfurnished
Fireplace false
Appliance Cooktop, Dishwasher, Disposal, Dryer, Exhaust Fan, Freezer, Gas Water Heater, Ice Maker, Microwave, Range, Refrigerator, Washer
Laundry Inside, Laundry Room
Exterior
Exterior Feature Garden, Hurricane Shutters, Irrigation System, Rain Gutters, Sidewalk, Sliding Doors
Parking Features Driveway, Garage Door Opener
Garage Spaces 2.0
Community Features Buyer Approval Required, Community Mailbox, Deed Restrictions, Dog Park, Gated Community - No Guard, Irrigation-Reclaimed Water, Park, Playground, Pool, Racquetball, Sidewalks, Tennis Courts
Utilities Available Electricity Connected, Natural Gas Connected, Public, Sewer Connected, Water Connected
Amenities Available Gated, Playground, Pool, Security
View Y/N Yes
View Water
Roof Type Shingle
Porch Covered, Front Porch, Rear Porch
Attached Garage true
Garage true
Private Pool No
Building
Lot Description Cul-De-Sac, Landscaped, Sidewalk, Street Dead-End, Paved
Entry Level One
Foundation Slab
Lot Size Range 0 to less than 1/4
Sewer Public Sewer
Water Canal/Lake For Irrigation, Public
Architectural Style Bungalow
Structure Type Block,Stucco
New Construction false
Schools
Elementary Schools Gullett Elementary
Middle Schools Carlos E. Haile Middle
High Schools Lakewood Ranch High
Others
Pets Allowed Cats OK, Dogs OK, Yes
HOA Fee Include Pool,Maintenance Grounds,Private Road
Senior Community No
Ownership Fee Simple
Monthly Total Fees $307
Membership Fee Required Required
Special Listing Condition None

GET MORE INFORMATION
Edward Peterson
Team Leader / Realtor/ Listing Specialist | License ID: SL3463440
Team Leader / Realtor/ Listing Specialist License ID: SL3463440





