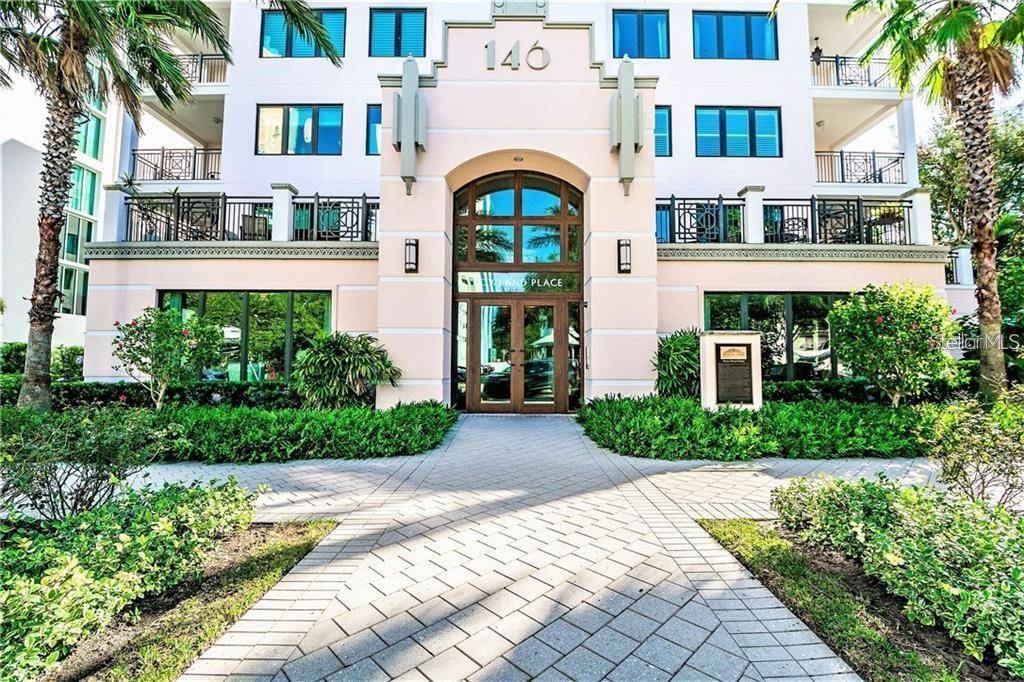UPDATED:
Key Details
Property Type Condo
Sub Type Condominium
Listing Status Active
Purchase Type For Rent
Square Footage 1,760 sqft
Subdivision Rowland Place Condo
MLS Listing ID TB8398523
Bedrooms 2
Full Baths 2
Half Baths 1
HOA Y/N No
Year Built 2015
Property Sub-Type Condominium
Source Stellar MLS
Property Description
This spacious, UNFURNISHED 2-bedroom + DEN, 2.5-bath residence offers refined urban living with large private balcony and a full suite of luxury upgrades. Designed for both comfort and style, the home features Hunter Douglas shades, designer ceiling fans, a gas stove with double oven, dual dishwashers, additional cabinetry, granite and marble finishes, and many more high-end touches throughout.
Enjoy the convenience and exclusivity of your own oversized private garage along with an additional covered parking space. Inside, the layout is ideal for both everyday living and entertaining, with a thoughtful split-bedroom design and flexible den space.
Step outside and you're seconds from Beach Drive's vibrant mix of restaurants, bars, waterfront parks, museums, and stunning Tampa Bay views. The newly reimagined St. Pete Pier is also just a short walk away, enhancing your connection to the best of downtown living.
Rowland Place itself is a statement of modern design and sturdy construction. The lobby welcomes you with a large elevator, curved-screen TV with sound system, refrigerator, fireplace, piano, and even a pool table—a perfect gathering space for guests or a stylish prelude to a night out.
Cap it all off with the rooftop terrace on the 7th floor, where neighbors become friends. Relax with a gas grill, TV, and seating area, all while taking in panoramic views of downtown and the bay, pictures from earlier rental
Location
State FL
County Pinellas
Community Rowland Place Condo
Area 33701 - St Pete
Direction NE
Interior
Interior Features Ceiling Fans(s), Crown Molding, High Ceilings, Living Room/Dining Room Combo, Open Floorplan, Primary Bedroom Main Floor, Solid Surface Counters, Solid Wood Cabinets, Split Bedroom, Stone Counters, Thermostat, Walk-In Closet(s), Window Treatments
Heating Central, Electric
Cooling Central Air
Flooring Ceramic Tile, Hardwood
Furnishings Unfurnished
Appliance Built-In Oven, Convection Oven, Dishwasher, Disposal, Dryer, Exhaust Fan, Microwave, Range, Refrigerator, Washer
Laundry Inside, Laundry Room
Exterior
Parking Features Assigned, Covered, Deeded, Ground Level, Off Street, Reserved, Basement
Garage Spaces 1.0
Community Features Association Recreation - Owned, Buyer Approval Required, Gated Community - No Guard, Sidewalks, Wheelchair Access
Utilities Available Cable Connected, Electricity Available, Natural Gas Connected, Public, Sewer Connected, Water Connected
Amenities Available Cable TV, Elevator(s), Gated, Lobby Key Required, Maintenance, Recreation Facilities, Storage, Wheelchair Access
Attached Garage true
Garage true
Private Pool No
Building
Story 1
Entry Level One
Sewer Public Sewer
Water Public
New Construction false
Others
Pets Allowed Breed Restrictions, Pet Deposit, Size Limit, Yes
Senior Community No
Pet Size Medium (36-60 Lbs.)
Membership Fee Required Required
Num of Pet 2

GET MORE INFORMATION
Edward Peterson
Team Leader / Realtor/ Listing Specialist | License ID: SL3463440
Team Leader / Realtor/ Listing Specialist License ID: SL3463440





