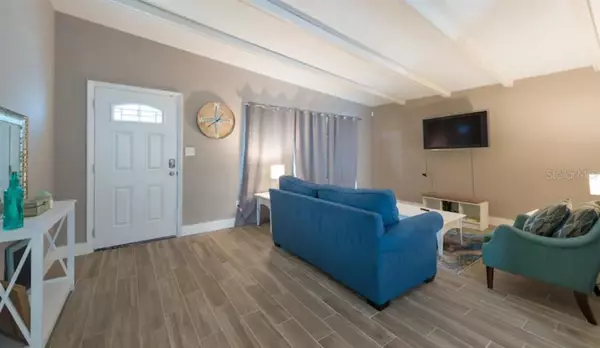For more information regarding the value of a property, please contact us for a free consultation.
Key Details
Sold Price $245,000
Property Type Single Family Home
Sub Type Single Family Residence
Listing Status Sold
Purchase Type For Sale
Square Footage 1,214 sqft
Price per Sqft $201
Subdivision Pine Ridge Estates
MLS Listing ID O5964606
Sold Date 12/03/21
Bedrooms 3
Full Baths 2
Construction Status Appraisal,Financing,Inspections
HOA Y/N No
Year Built 1960
Annual Tax Amount $1,569
Lot Size 8,276 Sqft
Acres 0.19
Property Description
Beautifully remodel 3 bedroom 2 Bath home. Enter in to your own private oasis with clean sleek easy care ceramic tile through out. Great for a busy family with pets! Charming Family room with a stunning fireplace encased by trend setting shiplap brings a coziness all it's own. Stroll out the sliding glass doors to a screen enclosed poach which opens to the welcoming fenced enclosed back yard with the star being the large in ground beautiful sparkling pool surrounded by spacious decking to host all those special get togethers. Kitchen has been updated as well as the three bedrooms and and two baths. The master boast its own en suite bath. The home is located in the heart of Orlando with easy access to all the city offers. This is the opportunity to make this your family home or for an investor as the home can be utilized as a vacation rental.
Location
State FL
County Orange
Community Pine Ridge Estates
Zoning R-1A
Interior
Interior Features Ceiling Fans(s), Master Bedroom Main Floor, Window Treatments
Heating Central, Electric
Cooling Central Air
Flooring Tile
Fireplaces Type Family Room, Wood Burning
Furnishings Negotiable
Fireplace true
Appliance Dishwasher, Disposal, Dryer, Electric Water Heater, Exhaust Fan, Ice Maker, Range, Range Hood, Refrigerator, Washer
Laundry Laundry Room
Exterior
Exterior Feature Fence, Irrigation System, Lighting, Outdoor Shower, Sliding Doors
Garage Spaces 1.0
Fence Wood
Pool Child Safety Fence, Deck, In Ground
Community Features Sidewalks
Utilities Available Cable Available, Cable Connected, Electricity Connected, Fire Hydrant, Public, Street Lights, Water Connected
Waterfront false
Roof Type Built-Up
Porch Enclosed, Patio, Rear Porch, Screened
Attached Garage true
Garage true
Private Pool Yes
Building
Lot Description City Limits, Paved
Story 1
Entry Level One
Foundation Slab
Lot Size Range 0 to less than 1/4
Sewer Septic Tank
Water Public
Structure Type Block
New Construction false
Construction Status Appraisal,Financing,Inspections
Others
Pets Allowed Yes
Senior Community No
Ownership Fee Simple
Acceptable Financing Cash, Conventional
Listing Terms Cash, Conventional
Special Listing Condition None
Read Less Info
Want to know what your home might be worth? Contact us for a FREE valuation!

Our team is ready to help you sell your home for the highest possible price ASAP

© 2024 My Florida Regional MLS DBA Stellar MLS. All Rights Reserved.
Bought with HELP-U-SELL EXPRESS REALTY
GET MORE INFORMATION

Edward Peterson
Team Leader / Realtor/ Listing Specialist | License ID: SL3463440
Team Leader / Realtor/ Listing Specialist License ID: SL3463440





