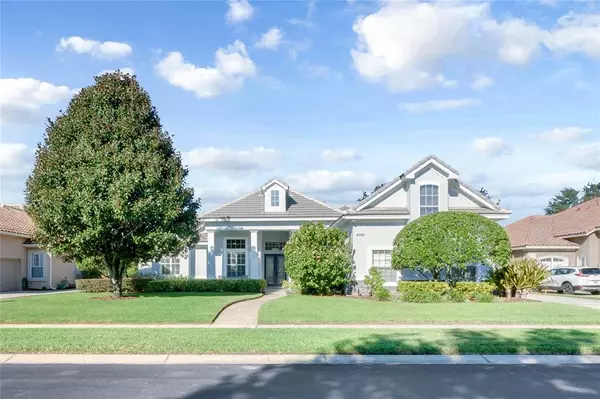For more information regarding the value of a property, please contact us for a free consultation.
Key Details
Sold Price $895,000
Property Type Single Family Home
Sub Type Single Family Residence
Listing Status Sold
Purchase Type For Sale
Square Footage 3,433 sqft
Price per Sqft $260
Subdivision Kensington Park
MLS Listing ID O5974050
Sold Date 11/16/21
Bedrooms 5
Full Baths 4
Construction Status Inspections
HOA Fees $100/ann
HOA Y/N Yes
Year Built 2000
Annual Tax Amount $7,548
Lot Size 0.280 Acres
Acres 0.28
Property Description
Fantastic home located in Dr. Phillips, in the gated community of Kensington Park, close to shopping and dining. This recently remodeled, contemporary home showcases an open concept that is welcoming and warm upon entry. High ceilings, plentiful windows and a neutral color palette make this a desirable home. Your family chef will love the newly remodeled kitchen with custom cabinetry, a six-burner gas cooktop, two ovens, a farmhouse sink and high-end appliances, all surrounding a large, beautiful quartzite island that family and friends will love gathering around. Storage space is plentiful in the kitchen and throughout the home. Three sliding glass doors open to a gorgeous and private pool and rear patio. The pool is solar heated to keep warm and inviting throughout the year. An over-sized owner's suite provides a well-deserved retreat at the end of a day, with a spacious master bath featuring travertine floors and a large standalone tub. An upstairs bonus room, with its own full bathroom, makes a perfect getaway bedroom or multi-purpose space. The spacious home office/study comes complete with custom built-in cabinetry. Kensington Park is a gate community offering a tennis court, basketball court and park, and is a short drive to Disney, Universal or downtown Orlando.
Location
State FL
County Orange
Community Kensington Park
Zoning R-L-D
Rooms
Other Rooms Bonus Room, Den/Library/Office, Formal Dining Room Separate, Great Room, Inside Utility
Interior
Interior Features Ceiling Fans(s), Crown Molding, High Ceilings, Kitchen/Family Room Combo, Master Bedroom Main Floor, Open Floorplan, Solid Wood Cabinets, Split Bedroom, Stone Counters, Walk-In Closet(s)
Heating Electric
Cooling Central Air
Flooring Carpet, Ceramic Tile, Tile, Travertine
Fireplace true
Appliance Built-In Oven, Dishwasher, Disposal, Gas Water Heater, Ice Maker, Microwave, Range, Range Hood, Refrigerator, Tankless Water Heater, Wine Refrigerator
Exterior
Exterior Feature Fence, Irrigation System, Sidewalk, Sliding Doors
Garage Spaces 3.0
Pool Heated, In Ground, Lighting, Outside Bath Access, Screen Enclosure, Solar Heat, Tile
Utilities Available Natural Gas Available, Natural Gas Connected, Propane, Public, Sewer Connected, Sprinkler Meter, Sprinkler Well, Underground Utilities, Water Connected
Waterfront false
Roof Type Tile
Porch Covered, Enclosed, Front Porch, Patio, Rear Porch, Screened
Attached Garage true
Garage true
Private Pool Yes
Building
Entry Level Two
Foundation Slab
Lot Size Range 1/4 to less than 1/2
Sewer Public Sewer
Water Public
Structure Type Block
New Construction false
Construction Status Inspections
Schools
Elementary Schools Palm Lake Elem
Middle Schools Chain Of Lakes Middle
High Schools Olympia High
Others
Pets Allowed Yes
Senior Community No
Ownership Fee Simple
Monthly Total Fees $100
Membership Fee Required Required
Special Listing Condition None
Read Less Info
Want to know what your home might be worth? Contact us for a FREE valuation!

Our team is ready to help you sell your home for the highest possible price ASAP

© 2024 My Florida Regional MLS DBA Stellar MLS. All Rights Reserved.
Bought with KELLER WILLIAMS REALTY AT THE LAKES
GET MORE INFORMATION

Edward Peterson
Team Leader / Realtor/ Listing Specialist | License ID: SL3463440
Team Leader / Realtor/ Listing Specialist License ID: SL3463440





