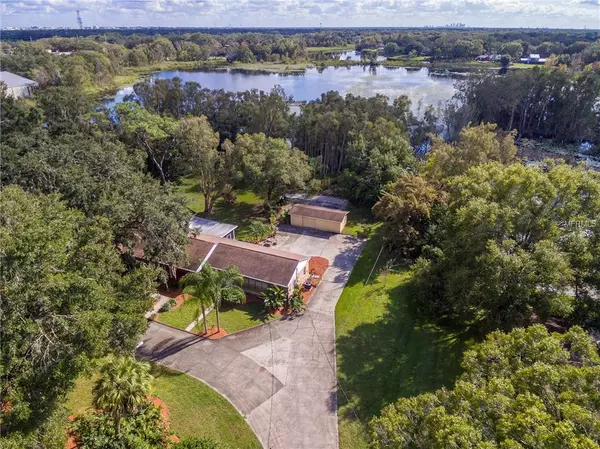For more information regarding the value of a property, please contact us for a free consultation.
Key Details
Sold Price $324,000
Property Type Single Family Home
Sub Type Single Family Residence
Listing Status Sold
Purchase Type For Sale
Square Footage 2,554 sqft
Price per Sqft $126
Subdivision Metes And Bounds Description - See Attached Legal.
MLS Listing ID T3141022
Sold Date 04/29/19
Bedrooms 3
Full Baths 2
Half Baths 1
Construction Status Appraisal,Financing,Inspections
HOA Y/N No
Year Built 1958
Annual Tax Amount $3,294
Lot Size 1.060 Acres
Acres 1.06
Lot Dimensions 200x230
Property Description
If you Dig the Country feeling and want over an acre to stretch out, but need to be close to where you where you have to go...Here it is!! PLUS, Fishing and enjoying a lake....Here it is!! The Backyard touches Lake Gass, a serenely private small lake, but large enough to enjoy! Fishing and watercraft access for lake owners only! It's charm and warmth is inviting and welcome to all who enter...A place to call home! The Gracious front circular driveway and side driveway to the back offer ample safe parking. Unique, one-of-a-kind and special...You will appreciate all the amenities this home offers. The Red oak floors are beautifully refinished throughout every room, and ceramic tile in all wet areas. A wood burning fireplace in the great room is a welcome addition in the fall and during the holidays! An awesome bonus room features a gleaming dry bar with 2 under-counter refrigerators and offers lots of space to gather including a private entrance! Stepping outside the covered and screened back porch can accommodate "bug-free" picnics and parties! The totally private backyard has a 30" x 12" workshop with a huge concrete patio behind it. This workshop is block construction, has overhead door access and electric service! Make an appointment to see this unique home!
Location
State FL
County Hillsborough
Community Metes And Bounds Description - See Attached Legal.
Zoning ASC-1
Rooms
Other Rooms Bonus Room, Family Room, Formal Dining Room Separate, Great Room, Inside Utility, Storage Rooms
Interior
Interior Features Built-in Features, Ceiling Fans(s), Crown Molding, Dry Bar, Thermostat, Walk-In Closet(s), Window Treatments
Heating Central, Electric, Heat Pump, Wall Units / Window Unit
Cooling Central Air
Flooring Ceramic Tile, Wood
Fireplaces Type Family Room, Wood Burning
Furnishings Unfurnished
Fireplace true
Appliance Bar Fridge, Dishwasher, Disposal, Dryer, Electric Water Heater, Microwave, Range, Refrigerator, Washer, Wine Refrigerator
Laundry Inside, Laundry Room
Exterior
Exterior Feature Rain Gutters, Sidewalk
Garage Circular Driveway, Driveway, Off Street
Utilities Available Cable Available, Cable Connected
Waterfront Description Lagoon,Lake
View Y/N 1
Water Access 1
Water Access Desc Lagoon,Lake
View Water
Roof Type Metal,Shingle
Porch Covered, Front Porch, Rear Porch, Screened
Attached Garage false
Garage false
Private Pool No
Building
Lot Description In County, Oversized Lot, Paved
Entry Level One
Foundation Crawlspace, Slab
Lot Size Range One + to Two Acres
Sewer Septic Tank
Water Public
Architectural Style Ranch
Structure Type Block,Brick
New Construction false
Construction Status Appraisal,Financing,Inspections
Schools
Elementary Schools Miles-Hb
Middle Schools Buchanan-Hb
High Schools Gaither-Hb
Others
Pets Allowed Yes
Senior Community No
Ownership Fee Simple
Acceptable Financing Cash, Conventional
Listing Terms Cash, Conventional
Special Listing Condition None
Read Less Info
Want to know what your home might be worth? Contact us for a FREE valuation!

Our team is ready to help you sell your home for the highest possible price ASAP

© 2024 My Florida Regional MLS DBA Stellar MLS. All Rights Reserved.
Bought with CENTURY 21 BEGGINS ENTERPRISES
GET MORE INFORMATION

Edward Peterson
Team Leader / Realtor/ Listing Specialist | License ID: SL3463440
Team Leader / Realtor/ Listing Specialist License ID: SL3463440





