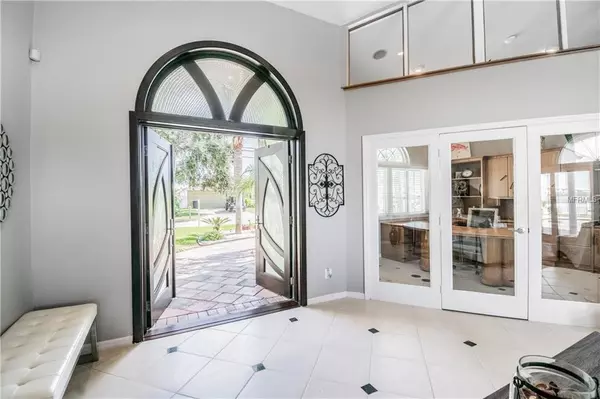For more information regarding the value of a property, please contact us for a free consultation.
Key Details
Sold Price $1,300,000
Property Type Single Family Home
Sub Type Single Family Residence
Listing Status Sold
Purchase Type For Sale
Square Footage 3,443 sqft
Price per Sqft $377
Subdivision Harbor Bluffs Sec 5
MLS Listing ID U8024472
Sold Date 06/19/19
Bedrooms 4
Full Baths 3
Half Baths 1
HOA Fees $26/ann
HOA Y/N Yes
Year Built 1962
Annual Tax Amount $19,245
Lot Size 10,890 Sqft
Acres 0.25
Property Description
Shows just like a model home! This superbly crafted waterfront home with a coastal contemporary design embodies the entertaining lifestyle of Harbor Bluffs. This exquisitely updated, one-of-a-kind home is perfect for any big boater who likes to keep the yacht parked at home. Encompassing over 3,400 square feet under air, the open floor plan, transitions seamlessly to an expansive outdoor living space with both covered and uncovered seating areas, complementing the large pool and spa overlooking 120 Feet of deep water frontage. The residence boasts four large bedrooms and three and a half baths. The generous master retreat is resplendent with stunning floor to ceiling views, a waterfront sitting area on your private wraparound balcony perfect for evening sunsets. The remodeled-to-perfection chef’s kitchen is equipped with extensive cabinetry, large pantry, granite and stainless steel appliances including open floor space to the dining and family room with endless water views. Lighting and prewired audio with concealed speakers complete the ambiance. Includes hurricane shutters on rear and sides of property, newer impact rated windows in front. In addition, there is a spacious dock with 2 boat lifts 20,000 and 10,000 lbs., ideal for year-round boating. Featuring upgrades of a new tile roof, new A/C, garage door, exterior and interior paint, boat lifts, seawall, bathrooms, hot water heater and landscaping. In an ideal location close to restaurants, shopping and miles of beaches.
Location
State FL
County Pinellas
Community Harbor Bluffs Sec 5
Zoning R-2
Rooms
Other Rooms Attic, Den/Library/Office, Formal Living Room Separate, Inside Utility
Interior
Interior Features Ceiling Fans(s), Kitchen/Family Room Combo, Open Floorplan, Solid Wood Cabinets, Stone Counters, Walk-In Closet(s), Window Treatments
Heating Central
Cooling Central Air
Flooring Tile, Wood
Fireplaces Type Family Room, Wood Burning
Fireplace true
Appliance Built-In Oven, Cooktop, Dishwasher, Disposal, Dryer, Microwave, Range Hood, Refrigerator, Washer
Laundry Inside, Laundry Room
Exterior
Exterior Feature Balcony, Fence, French Doors, Hurricane Shutters, Irrigation System, Lighting, Outdoor Shower, Rain Gutters, Sliding Doors
Garage Driveway, Garage Door Opener
Garage Spaces 2.0
Pool Fiber Optic Lighting, Gunite, Heated, In Ground, Lighting, Outside Bath Access
Community Features Park
Utilities Available BB/HS Internet Available, Cable Connected, Electricity Connected, Public, Sprinkler Well, Street Lights
Amenities Available Park
Waterfront true
Waterfront Description Intracoastal Waterway
View Y/N 1
Water Access 1
Water Access Desc Intracoastal Waterway
View Pool, Water
Roof Type Tile
Porch Covered, Deck, Rear Porch
Attached Garage true
Garage true
Private Pool Yes
Building
Foundation Slab
Lot Size Range Up to 10,889 Sq. Ft.
Sewer Public Sewer
Water Public
Architectural Style Florida, Traditional
Structure Type Block,Stucco
New Construction false
Schools
Elementary Schools Mildred Helms Elementary-Pn
Middle Schools Largo Middle-Pn
High Schools Largo High-Pn
Others
Pets Allowed Yes
Senior Community No
Ownership Fee Simple
Monthly Total Fees $26
Acceptable Financing Cash, Conventional
Membership Fee Required Required
Listing Terms Cash, Conventional
Special Listing Condition None
Read Less Info
Want to know what your home might be worth? Contact us for a FREE valuation!

Our team is ready to help you sell your home for the highest possible price ASAP

© 2024 My Florida Regional MLS DBA Stellar MLS. All Rights Reserved.
Bought with REALTY EXPERTS
GET MORE INFORMATION

Edward Peterson
Team Leader / Realtor/ Listing Specialist | License ID: SL3463440
Team Leader / Realtor/ Listing Specialist License ID: SL3463440





