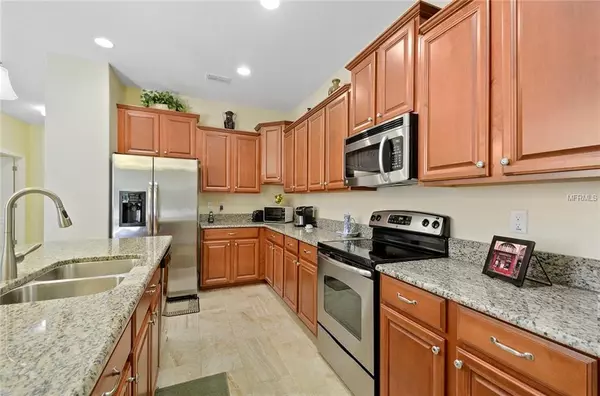For more information regarding the value of a property, please contact us for a free consultation.
Key Details
Sold Price $278,000
Property Type Single Family Home
Sub Type Single Family Residence
Listing Status Sold
Purchase Type For Sale
Square Footage 2,032 sqft
Price per Sqft $136
Subdivision Heritage Hills Ph 5A
MLS Listing ID G5006280
Sold Date 01/15/19
Bedrooms 3
Full Baths 3
Construction Status Inspections
HOA Fees $163/mo
HOA Y/N Yes
Year Built 2013
Annual Tax Amount $2,580
Lot Size 5,227 Sqft
Acres 0.12
Property Description
VERY WELL KEPT HOME FEATURES THREE BEDROOMS PLUS A DEN. LARGE GREAT ROOM LEADING INTO AN EXTENDED COVERED PATIO MAKES THIS THE PERFECT HOME FOR ENTERTAINING. RELAXING AT HOME IS A BREEZE ON YOUR 19 X 15 EXTENDED SCREENED PATIO WITH PAVERS AND A CEILING FAN AND ENJOY THE CROSS VENTILATION FROM THE SCREENED IN FRONT PORCH. LARGE KITCHEN LOOKS OUT INTO FAMILY ROOM & FORMAL DINING ROOM AND FEATURES GRANITE COUNTERTOP, CABINETS WITH CROWN MOLDING, BREAKFAST BAR AND WALK IN PANTRY. UPGRADES THROUGHOUT THIS HOME INCLUDE CUSTOM FRONT DOOR, PORCELAIN TILE FLOORS THROUGHOUT LIVING AREAS AND GUTTER & LEADERS ON THE HOME. HERITAGE HILLS IS A 55+ ACTIVE COMMUNITY BUILT IN THE ROLLING HILLS OF CLERMONT. IT IS A GATED AND 24 HR SECURED COMMUNITY BUILT BY LENNAR HOMES AND IS FLAVORED WITH THE CHARM OF THE MEDITERRANEAN AND FEATURES A RESORT STYLE POOL AND SPA, PUTTING GREEN AND TENNIS, PICKLEBALL, BASKETBALL, SHUFFLEBOARD AND BOCCE COURTS. INSIDE THE GRAND CLUBHOUSE YOU WILL FIND A WELL EQUIPPED 24 HR FITNESS CENTER, EXERCISE ROOMS, CRAFT ROOM & LIBRARY AS WELL AS A GRAND BALLROOM FOR SPECIAL EVENTS. CONVENIENTLY LOCATED FOR EASY ACCESS TO ALL SHOPPING, HOSPITAL, ATTRACTIONS AND HIGHWAYS. JUST A MINUTE TO THE CENTER OF CLERMONT OR USE THE BACK GATE FOR EASY ACCESS TO A SHOPPING/DINING EXCURSION TO WINTER GARDEN VILLAGE.
Location
State FL
County Lake
Community Heritage Hills Ph 5A
Rooms
Other Rooms Den/Library/Office, Family Room, Formal Dining Room Separate, Great Room
Interior
Interior Features Ceiling Fans(s), Crown Molding, Kitchen/Family Room Combo
Heating Central
Cooling Central Air
Flooring Ceramic Tile, Tile
Fireplace false
Appliance Dishwasher, Disposal, Electric Water Heater, Ice Maker, Microwave, Range, Refrigerator
Laundry Laundry Room
Exterior
Exterior Feature Irrigation System, Lighting, Rain Gutters, Sliding Doors, Sprinkler Metered
Garage Driveway
Garage Spaces 2.0
Pool Heated, In Ground
Community Features Association Recreation - Owned, Deed Restrictions, Fitness Center, Gated, Irrigation-Reclaimed Water, Pool, Tennis Courts
Utilities Available Cable Connected, Electricity Connected, Public, Sewer Connected, Sprinkler Meter, Sprinkler Recycled, Underground Utilities
Amenities Available Clubhouse, Fitness Center, Gated, Pool, Recreation Facilities, Security, Shuffleboard Court, Spa/Hot Tub, Tennis Court(s)
Waterfront false
Roof Type Shingle
Porch Covered, Front Porch, Screened
Attached Garage true
Garage true
Private Pool No
Building
Lot Description Level
Foundation Slab
Lot Size Range Up to 10,889 Sq. Ft.
Sewer Public Sewer
Water Public
Architectural Style Ranch
Structure Type Block,Stucco
New Construction false
Construction Status Inspections
Others
Pets Allowed Yes
HOA Fee Include Common Area Taxes,Pool,Escrow Reserves Fund,Maintenance Grounds,Recreational Facilities,Security
Senior Community Yes
Ownership Fee Simple
Monthly Total Fees $331
Acceptable Financing Cash, Conventional, FHA, VA Loan
Membership Fee Required Required
Listing Terms Cash, Conventional, FHA, VA Loan
Num of Pet 2
Special Listing Condition None
Read Less Info
Want to know what your home might be worth? Contact us for a FREE valuation!

Our team is ready to help you sell your home for the highest possible price ASAP

© 2024 My Florida Regional MLS DBA Stellar MLS. All Rights Reserved.
Bought with FLORIDA PLUS REALTY, LLC
GET MORE INFORMATION

Edward Peterson
Team Leader / Realtor/ Listing Specialist | License ID: SL3463440
Team Leader / Realtor/ Listing Specialist License ID: SL3463440





