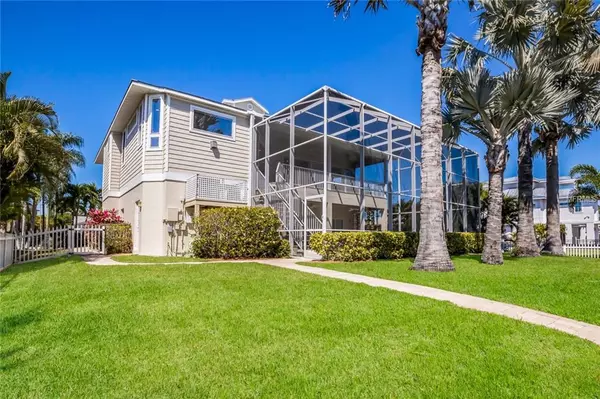For more information regarding the value of a property, please contact us for a free consultation.
Key Details
Sold Price $1,000,000
Property Type Single Family Home
Sub Type Single Family Residence
Listing Status Sold
Purchase Type For Sale
Square Footage 2,260 sqft
Price per Sqft $442
Subdivision Sleepy Lagoon Park 2
MLS Listing ID A4430196
Sold Date 06/18/19
Bedrooms 3
Full Baths 2
Half Baths 1
Construction Status Inspections
HOA Y/N No
Year Built 2003
Annual Tax Amount $8,384
Lot Size 10,018 Sqft
Acres 0.23
Lot Dimensions 80x123
Property Description
Elevated Key West Canal Front Features Boating, Pool, and Deeded Beach. Immaculate, new 2003, 3 bedroom, 3 bath island waterfront home in a great neighborhood. Spacious, open floor plan, pocketing sliders, walks out to a large lanai overlooking the pool, boat dock, and canal. Volume ceilings, wood floors, great room with gas fireplace, and bright center island kitchen featuring granite and Corian countertops. A large separate dining room is adjacent to the kitchen. The master bedroom opens to the lanai, large walk-in closet, and spacious bathroom with whirlpool tub and walk-in shower. Split bedroom plan offers two guest bedrooms along with two baths immediately adjacent. Maintenance free metal roof, expansive 4 car garage, a workshop for tools and hobbyist activities, and a large storage area. Pool, lower and upper decks are fully screened. Dock, 10,000 pound capacity boat lift, seawall, and sailboat depth water. Direct access to the Intracoastal Waterway, Sarasota Bay, and the Gulf of Mexico with no fixed bridges. Tropical mature landscaping. Short walk to your deeded beach access. Your relaxing island paradise awaits in this casual Key West style waterfront home!
Location
State FL
County Manatee
Community Sleepy Lagoon Park 2
Zoning R4SF
Interior
Interior Features Built-in Features, Ceiling Fans(s), Central Vaccum, Crown Molding, Eat-in Kitchen, High Ceilings, Kitchen/Family Room Combo, Open Floorplan, Solid Surface Counters, Solid Wood Cabinets, Stone Counters, Thermostat, Walk-In Closet(s), Window Treatments
Heating Central, Electric, Heat Pump
Cooling Central Air
Flooring Carpet, Marble, Wood
Fireplaces Type Gas, Living Room
Fireplace true
Appliance Built-In Oven, Cooktop, Dishwasher, Disposal, Dryer, Electric Water Heater, Exhaust Fan, Microwave, Refrigerator, Washer
Laundry Inside, Laundry Closet, Upper Level
Exterior
Exterior Feature Balcony, Fence, Irrigation System, Rain Gutters, Sliding Doors, Storage
Garage Driveway, Garage Door Opener, Off Street, Oversized, Workshop in Garage
Garage Spaces 4.0
Pool Auto Cleaner, Child Safety Fence, Gunite, Heated, In Ground, Screen Enclosure, Tile
Community Features Water Access, Waterfront
Utilities Available BB/HS Internet Available, Cable Available, Electricity Available, Phone Available, Public, Sewer Connected, Street Lights, Water Available
Waterfront true
Waterfront Description Canal - Saltwater
View Y/N 1
Water Access 1
Water Access Desc Bay/Harbor,Beach - Access Deeded,Canal - Saltwater,Gulf/Ocean,Intracoastal Waterway
View Water
Roof Type Metal
Porch Covered, Deck, Enclosed, Patio, Porch, Rear Porch, Screened
Attached Garage true
Garage true
Private Pool Yes
Building
Lot Description FloodZone, Near Golf Course, Street Dead-End, Paved
Foundation Slab
Lot Size Range Up to 10,889 Sq. Ft.
Sewer Public Sewer
Water Public
Architectural Style Elevated, Florida
Structure Type Block,Stucco
New Construction false
Construction Status Inspections
Schools
Elementary Schools Anna Maria Elementary
Middle Schools Martha B. King Middle
High Schools Bayshore High
Others
Pets Allowed Yes
Senior Community No
Pet Size Extra Large (101+ Lbs.)
Ownership Fee Simple
Special Listing Condition None
Read Less Info
Want to know what your home might be worth? Contact us for a FREE valuation!

Our team is ready to help you sell your home for the highest possible price ASAP

© 2024 My Florida Regional MLS DBA Stellar MLS. All Rights Reserved.
Bought with PREMIER SOTHEBYS INTL REALTY
GET MORE INFORMATION

Edward Peterson
Team Leader / Realtor/ Listing Specialist | License ID: SL3463440
Team Leader / Realtor/ Listing Specialist License ID: SL3463440





