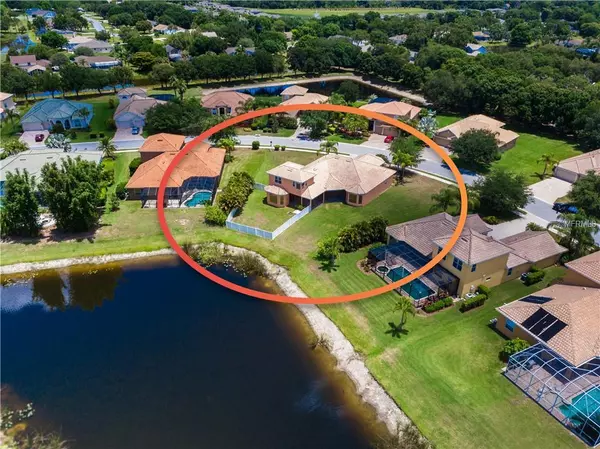For more information regarding the value of a property, please contact us for a free consultation.
Key Details
Sold Price $427,500
Property Type Single Family Home
Sub Type Single Family Residence
Listing Status Sold
Purchase Type For Sale
Square Footage 3,188 sqft
Price per Sqft $134
Subdivision Greyhawk Landing Ph 3
MLS Listing ID A4436380
Sold Date 09/09/19
Bedrooms 4
Full Baths 3
Half Baths 1
Construction Status Inspections
HOA Fees $8/ann
HOA Y/N Yes
Year Built 2006
Annual Tax Amount $8,461
Lot Size 0.470 Acres
Acres 0.47
Property Description
$20,000 PRICE REDUCTION SELLER WANTS IT SOLD AND THIS IS A GREAT PRICE. Located on an oversized lot on the exclusive estate section of Greyhawk Landing, this spacious home is light & bright with picturesque lake views. This 4-bedroom, 3.5 bathroom, 3 car garage home features a lovely great room and dining room combination off the main entry, gracious gourmet kitchen with a gas stove for the chef who likes to cook and the living room with expansive window views looking out to the lake. The huge bonus room upstairs doubles up as the fourth bedroom. The three main bedrooms including master are conveniently located on the ground floor. The master bedroom offers luxury in your private en-suite bathroom with serene views. Additional upgrades include tray ceilings, custom lighting, upgraded flooring, new carpet throughout within the last year, and so much more. Exterior features include an expansive screened patio, partially fenced half acre lakefront which is fantastic for the family and pets to play in and preserve lot offering complete privacy and room for a pool, brick paver drive, tile roof, and beautiful lush landscaping. Two community centers with lagoon-style pools, spas and water slide, and State-of-the-art fitness facility. 1.95-mile biking/walking trail.Playgrounds, tennis courts, basketball courts, fishing, baseball, soccer fields, so plenty to do for the outdoor lifestyle this community has to offer.
Location
State FL
County Manatee
Community Greyhawk Landing Ph 3
Zoning PDR
Interior
Interior Features Cathedral Ceiling(s), Ceiling Fans(s), Eat-in Kitchen, High Ceilings, Kitchen/Family Room Combo, Solid Wood Cabinets, Split Bedroom, Stone Counters, Tray Ceiling(s), Vaulted Ceiling(s), Walk-In Closet(s)
Heating Central, Electric
Cooling Central Air
Flooring Carpet, Ceramic Tile, Wood
Fireplace false
Appliance Built-In Oven, Convection Oven, Cooktop, Dishwasher, Disposal, Dryer, Exhaust Fan, Gas Water Heater, Microwave, Range, Range Hood, Refrigerator, Washer
Exterior
Exterior Feature Dog Run, Fence, Hurricane Shutters, Irrigation System, Sidewalk, Sliding Doors, Sprinkler Metered
Garage Spaces 3.0
Community Features Deed Restrictions, Fishing, Fitness Center, Gated, Golf Carts OK, Playground, Pool, Tennis Courts
Utilities Available BB/HS Internet Available, Cable Available, Electricity Available, Electricity Connected, Natural Gas Connected, Public, Sewer Connected, Sprinkler Meter, Street Lights, Underground Utilities
Amenities Available Fitness Center
Waterfront true
Waterfront Description Lake
View Y/N 1
Roof Type Tile
Attached Garage true
Garage true
Private Pool No
Building
Entry Level Two
Foundation Slab
Lot Size Range 1/2 Acre to 1 Acre
Sewer Public Sewer
Water Public
Structure Type Block,Stucco
New Construction false
Construction Status Inspections
Schools
Elementary Schools Gullett Elementary
Middle Schools Carlos E. Haile Middle
High Schools Lakewood Ranch High
Others
Pets Allowed Yes
HOA Fee Include Pool,Pool
Senior Community No
Ownership Fee Simple
Monthly Total Fees $8
Acceptable Financing Cash, Conventional
Membership Fee Required Required
Listing Terms Cash, Conventional
Special Listing Condition None
Read Less Info
Want to know what your home might be worth? Contact us for a FREE valuation!

Our team is ready to help you sell your home for the highest possible price ASAP

© 2024 My Florida Regional MLS DBA Stellar MLS. All Rights Reserved.
Bought with KELLER WILLIAMS REALTY SELECT
GET MORE INFORMATION

Edward Peterson
Team Leader / Realtor/ Listing Specialist | License ID: SL3463440
Team Leader / Realtor/ Listing Specialist License ID: SL3463440





