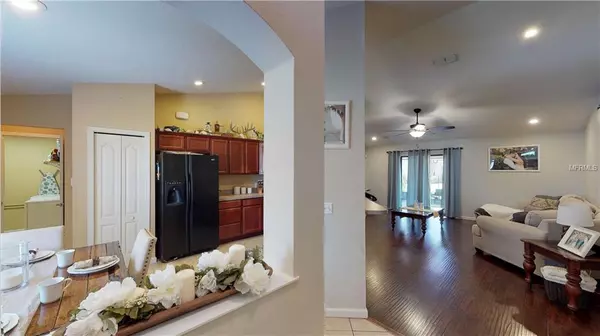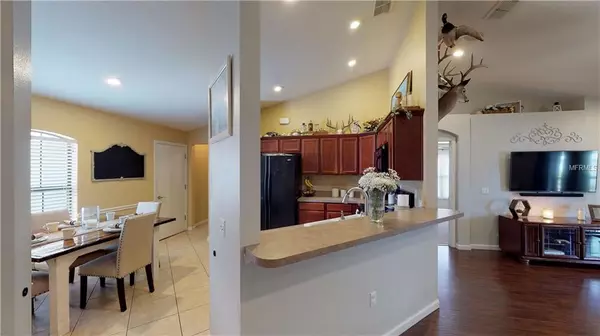For more information regarding the value of a property, please contact us for a free consultation.
Key Details
Sold Price $197,500
Property Type Single Family Home
Sub Type Single Family Residence
Listing Status Sold
Purchase Type For Sale
Square Footage 1,396 sqft
Price per Sqft $141
Subdivision Oak Crossing Ph 02
MLS Listing ID P4906199
Sold Date 07/26/19
Bedrooms 3
Full Baths 2
Construction Status Financing,Inspections,Other Contract Contingencies
HOA Fees $35/ann
HOA Y/N Yes
Year Built 2008
Annual Tax Amount $2,318
Lot Size 0.280 Acres
Acres 0.28
Property Description
Book your appointment to come see this beautiful move-in ready Auburndale home today! The home is located in the quiet and serene neighborhood of Oak Crossing, on a large corner lot that's right next to a cul-de-sac, so there's yard to spare! Huge mature oak trees give lots of shade for the hot summers, and well kept flower beds give lots of great curb appeal. The open floor plan home has three bedrooms and two baths, with an eat-in kitchen and big breakfast bar. Wonderful high ceilings throughout the main living space give this home lots of natural light and an open and airy feel. The master bedroom has a walk in closet, and the master bath has dual sinks with a large garden tub and huge walk in shower. The roomy open living room has sliding glass doors that lead to a cozy screened in back porch that is perfect for spending afternoons with friends and family. A large laundry room is conveniently located off of the kitchen and attached garage. The home is equipped with the NEST system, a home sound system, and a new Trane 2.5 ton AC unit that was installed 9/11/18. Don't let this home slip by you, make your personal viewing appointment today before it's gone! Click the link for the virtual 3-D tour!
Location
State FL
County Polk
Community Oak Crossing Ph 02
Rooms
Other Rooms Family Room, Great Room, Inside Utility
Interior
Interior Features Ceiling Fans(s), Eat-in Kitchen, High Ceilings, Open Floorplan, Split Bedroom, Thermostat, Walk-In Closet(s)
Heating Central
Cooling Central Air
Flooring Carpet, Tile, Wood
Fireplace false
Appliance Dishwasher, Disposal, Dryer, Electric Water Heater, Microwave, Range, Refrigerator, Washer
Laundry Inside, Laundry Room
Exterior
Exterior Feature Fence, Sidewalk, Sliding Doors
Garage Driveway, Garage Door Opener
Garage Spaces 2.0
Community Features Sidewalks
Utilities Available BB/HS Internet Available, Cable Connected
Amenities Available Fence Restrictions
Waterfront false
Roof Type Shingle
Porch Patio, Porch, Rear Porch, Screened
Attached Garage true
Garage true
Private Pool No
Building
Entry Level One
Foundation Slab
Lot Size Range 1/4 Acre to 21779 Sq. Ft.
Sewer Public Sewer
Water Public
Structure Type Block,Stucco
New Construction false
Construction Status Financing,Inspections,Other Contract Contingencies
Schools
Elementary Schools Lena Vista Elem
Middle Schools Stambaugh Middle
High Schools Auburndale High
Others
Pets Allowed Yes
Senior Community No
Ownership Fee Simple
Monthly Total Fees $35
Acceptable Financing Cash, Conventional, FHA, VA Loan
Membership Fee Required Required
Listing Terms Cash, Conventional, FHA, VA Loan
Special Listing Condition None
Read Less Info
Want to know what your home might be worth? Contact us for a FREE valuation!

Our team is ready to help you sell your home for the highest possible price ASAP

© 2024 My Florida Regional MLS DBA Stellar MLS. All Rights Reserved.
Bought with KELLER WILLIAMS REALTY
GET MORE INFORMATION

Edward Peterson
Team Leader / Realtor/ Listing Specialist | License ID: SL3463440
Team Leader / Realtor/ Listing Specialist License ID: SL3463440





