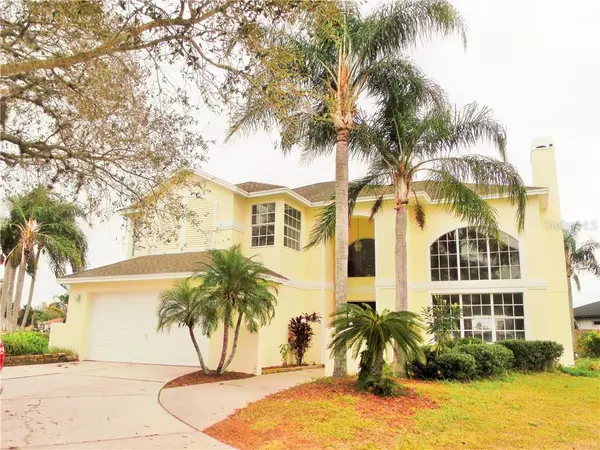For more information regarding the value of a property, please contact us for a free consultation.
Key Details
Sold Price $273,000
Property Type Single Family Home
Sub Type Single Family Residence
Listing Status Sold
Purchase Type For Sale
Square Footage 1,908 sqft
Price per Sqft $143
Subdivision Willow Bend
MLS Listing ID T3194544
Sold Date 11/04/19
Bedrooms 4
Full Baths 2
Half Baths 1
Construction Status Appraisal,Financing,Inspections
HOA Fees $44/ann
HOA Y/N Yes
Year Built 1994
Annual Tax Amount $2,348
Lot Size 0.290 Acres
Acres 0.29
Property Description
Located in the Lutz community of WILLOW BEND don’t miss this 4 bedroom, 2.5 bath pool home that is ready for its next owner.
Enter the home through the foyer which features volume ceilings, tile floors, and opens into the formal living room which has a cozy wood
burning fireplace. The living room connects to the formal dining room with ample room for entertaining.
The first floor also features a kitchen with large amounts of storage, a dinette area featuring large bay windows that look out onto the
lanai, a family room off from kitchen, and an inside utility room.
The 2nd floor has a large master suite with en suite bathroom that has dual vanities, a walk-in shower, and a garden tub that is
absolutely perfect for taking relaxing baths. Three remaining bedrooms with a second full bath are also located on the second floor.
This home features a large screened pool and covered patio with oversized yard perfect for sunny days with family and friends, the ideal
set-up for entertaining. Conveniently located near USF, Wiregrass Mall, Prime Outlet Mall, dining, great schools, VA Hospital, Moffit, I-75 & I-275, with easy access to the airport, Orlando, beaches, and Downtown Tampa! Schedule your private showing today!
Plumeria plant on pool patio, kumquat tree and mango tree do not convey. ***HOME NEEDS TLC.****
Location
State FL
County Pasco
Community Willow Bend
Zoning MPUD
Rooms
Other Rooms Attic, Breakfast Room Separate, Formal Dining Room Separate, Formal Living Room Separate, Great Room, Inside Utility
Interior
Interior Features Ceiling Fans(s), Eat-in Kitchen, High Ceilings, Living Room/Dining Room Combo, Open Floorplan, Vaulted Ceiling(s), Walk-In Closet(s)
Heating Central, Electric
Cooling Central Air
Flooring Carpet, Tile, Wood
Fireplaces Type Family Room, Wood Burning
Furnishings Unfurnished
Fireplace true
Appliance Built-In Oven, Cooktop, Dishwasher, Disposal, Dryer, Electric Water Heater, Exhaust Fan, Ice Maker, Microwave, Range, Range Hood, Refrigerator, Washer
Laundry Laundry Closet
Exterior
Exterior Feature Irrigation System, Sidewalk, Sliding Doors, Sprinkler Metered
Garage Circular Driveway, Garage Door Opener
Garage Spaces 2.0
Pool In Ground, Lighting
Community Features Sidewalks
Utilities Available Cable Connected, Electricity Connected, Phone Available, Sewer Connected, Sprinkler Meter, Street Lights, Water Available
Waterfront false
Roof Type Shingle
Porch Covered, Enclosed, Patio, Screened
Attached Garage true
Garage true
Private Pool Yes
Building
Lot Description Corner Lot, Sidewalk, Paved
Entry Level Two
Foundation Slab
Lot Size Range 1/4 Acre to 21779 Sq. Ft.
Sewer Public Sewer
Water Public
Architectural Style Contemporary
Structure Type Block,Stucco
New Construction false
Construction Status Appraisal,Financing,Inspections
Schools
Elementary Schools Lake Myrtle Elementary-Po
Middle Schools Charles S. Rushe Middle-Po
High Schools Sunlake High School-Po
Others
Pets Allowed Yes
Senior Community No
Ownership Fee Simple
Monthly Total Fees $44
Acceptable Financing Cash, Conventional, FHA, VA Loan
Membership Fee Required Required
Listing Terms Cash, Conventional, FHA, VA Loan
Special Listing Condition None
Read Less Info
Want to know what your home might be worth? Contact us for a FREE valuation!

Our team is ready to help you sell your home for the highest possible price ASAP

© 2024 My Florida Regional MLS DBA Stellar MLS. All Rights Reserved.
Bought with FUTURE HOME REALTY INC
GET MORE INFORMATION

Edward Peterson
Team Leader / Realtor/ Listing Specialist | License ID: SL3463440
Team Leader / Realtor/ Listing Specialist License ID: SL3463440





