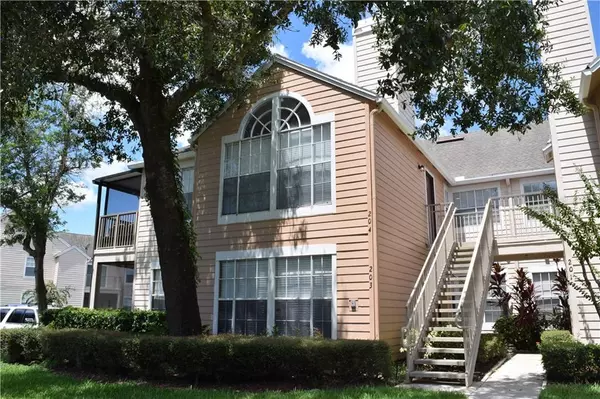For more information regarding the value of a property, please contact us for a free consultation.
Key Details
Sold Price $159,000
Property Type Condo
Sub Type Condominium
Listing Status Sold
Purchase Type For Sale
Square Footage 1,166 sqft
Price per Sqft $136
Subdivision Hidden Spgs Condo
MLS Listing ID O5808648
Sold Date 09/30/19
Bedrooms 3
Full Baths 2
Condo Fees $320
Construction Status Inspections
HOA Y/N No
Year Built 1986
Annual Tax Amount $1,483
Lot Size 435 Sqft
Acres 0.01
Property Description
GORGEOUS renovation of this 3 bedroom/2 bath 2nd story corner unit!! Freshly painted & Engineered wood floors throughout. UPDATES galore - Kitchen has IKEA soft close cabinets, QUARTZ counter tops, NEWER Stainless Steel Appliances - range, refrigerator, microwave, wine refrigerator. Closet pantry on one side, closet laundry with stackable washer/dryer on the other. Living room is light & bright, has wood burning FIREPLACE, Dining room is open with cool chandelier - leads out to screened porch/balcony. COZY additional living space! Bedroom 2 has CUSTOM closet system and direct access to hall bath. Hall Bath has waterproof vinyl floor, NEWER vanity, toilet, tiled walls, & Bluetooth fan/light/music unit! Master Bedroom has CUSTOM Closet system, NEWER vanity, toilet, ceramic tile flooring and shower with FRAMELESS glass shower doors - STUNNING!!! Also has the Bluetooth fan/light/music unit. Complex offers community pools, gym, tennis courts, racquet ball courts, clubhouse, on-site manager. SUPER convenient and AFFORDABLE - Merrill Park is right down the street, Publix, restaurants, shopping, etc. right around the corner. 434, 436, I-4, 414, 429 ALL a short drive from your front door!! Own THE prettiest unit in the neighborhood!!! NOW is your opportunity - DON'T miss it!!
Location
State FL
County Seminole
Community Hidden Spgs Condo
Zoning R-3
Rooms
Other Rooms Formal Dining Room Separate, Inside Utility
Interior
Interior Features Ceiling Fans(s), High Ceilings, Stone Counters, Vaulted Ceiling(s), Window Treatments
Heating Central, Electric
Cooling Central Air
Flooring Hardwood
Fireplaces Type Living Room, Wood Burning
Furnishings Unfurnished
Fireplace true
Appliance Dryer, Electric Water Heater, Microwave, Range, Refrigerator, Washer, Wine Refrigerator
Laundry In Kitchen, Laundry Closet
Exterior
Exterior Feature Balcony, Irrigation System
Garage Open
Community Features Deed Restrictions, Fitness Center, Pool, Racquetball, Tennis Courts
Utilities Available BB/HS Internet Available, Cable Available, Electricity Available
Amenities Available Clubhouse, Pool, Racquetball, Tennis Court(s)
Waterfront false
Roof Type Shingle
Porch Covered, Screened, Side Porch
Garage false
Private Pool No
Building
Lot Description City Limits, Sidewalk, Paved
Story 2
Entry Level One
Foundation Slab
Sewer Public Sewer
Water Public
Architectural Style Contemporary
Structure Type Wood Frame
New Construction false
Construction Status Inspections
Others
Pets Allowed Yes
HOA Fee Include Pool,Maintenance Structure,Management,Sewer,Water
Senior Community No
Ownership Condominium
Monthly Total Fees $320
Acceptable Financing Cash, Conventional
Listing Terms Cash, Conventional
Special Listing Condition None
Read Less Info
Want to know what your home might be worth? Contact us for a FREE valuation!

Our team is ready to help you sell your home for the highest possible price ASAP

© 2024 My Florida Regional MLS DBA Stellar MLS. All Rights Reserved.
Bought with RE/MAX CENTRAL REALTY
GET MORE INFORMATION

Edward Peterson
Team Leader / Realtor/ Listing Specialist | License ID: SL3463440
Team Leader / Realtor/ Listing Specialist License ID: SL3463440





