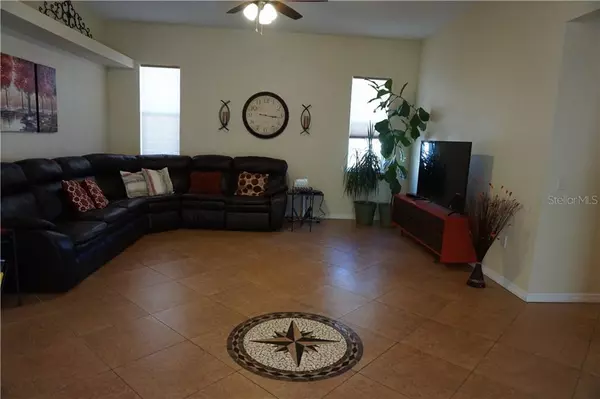For more information regarding the value of a property, please contact us for a free consultation.
Key Details
Sold Price $260,000
Property Type Single Family Home
Sub Type Single Family Residence
Listing Status Sold
Purchase Type For Sale
Square Footage 2,253 sqft
Price per Sqft $115
Subdivision Falcons Landing
MLS Listing ID L4911925
Sold Date 03/13/20
Bedrooms 4
Full Baths 2
HOA Fees $25/ann
HOA Y/N Yes
Year Built 2006
Annual Tax Amount $2,440
Lot Size 10,890 Sqft
Acres 0.25
Lot Dimensions 75x146.8
Property Description
Significantly remodeled and upgraded. 4 Bedroom - 2 Full Bath - “L” Living/Dining Combo – Kitchen/Breakfast Bar and Nook/Great Room Combo - Split Bedrooms - Inside Laundry room - 2 car attached Garage - 10’ x 34’ ceramic tiled screened rear Lanai - Privacy fenced rear and both side yards - 10’ x 08’ customized Shed. Bright & open feeling combo areas, ceramic tile and high ceilings throughout the living area, decorative crown molding, plant shelves, lighting, and many other additional upgrades add to the desirability of this home. Other design features are Pool Ready, a 2nd Bath has Tub w/Shower & was built as a pool bath w/door to the Lanai. Septic located to leave room for a Pool. Master Bath has Garden Tub w/Separate Walk-in Shower, Dual Sinks and a Walk in Closet. Lots of ceiling fans. Walk-in Closets in 3 of the 4 bedrooms. Garage has an epoxy coated floor, newer door opener and storage area. Also a whole house water softener system. Full gutter System. An Irrigation System w/faucet next to Shed. Mature Landscaping including several exotic fruit trees in the yard. This is an exceptionally nice, well cared for Home that is neat, clean and organized.
Location
State FL
County Polk
Community Falcons Landing
Zoning RES
Rooms
Other Rooms Great Room, Inside Utility
Interior
Interior Features Ceiling Fans(s), Crown Molding, High Ceilings, Kitchen/Family Room Combo, L Dining, Solid Surface Counters, Split Bedroom
Heating Central, Electric, Heat Pump
Cooling Central Air
Flooring Ceramic Tile, Concrete
Fireplace false
Appliance Dishwasher, Disposal, Electric Water Heater, Microwave, Range, Refrigerator, Water Softener
Laundry Inside, Laundry Room
Exterior
Exterior Feature Fence, Irrigation System, Rain Gutters, Sliding Doors
Garage Driveway, Garage Door Opener
Garage Spaces 2.0
Community Features Deed Restrictions
Utilities Available BB/HS Internet Available, Cable Connected, Electricity Connected, Fire Hydrant, Street Lights, Underground Utilities
Roof Type Shingle
Porch Covered, Enclosed, Rear Porch, Screened
Attached Garage true
Garage true
Private Pool No
Building
Lot Description In County, Paved, Unincorporated
Entry Level One
Foundation Slab
Lot Size Range 1/4 Acre to 21779 Sq. Ft.
Builder Name Southern Homes
Sewer Septic Tank
Water Public
Architectural Style Ranch
Structure Type Block,Stucco
New Construction false
Others
Pets Allowed Yes
Senior Community No
Ownership Fee Simple
Monthly Total Fees $25
Acceptable Financing Cash, Conventional, FHA, USDA Loan, VA Loan
Membership Fee Required Required
Listing Terms Cash, Conventional, FHA, USDA Loan, VA Loan
Special Listing Condition None
Read Less Info
Want to know what your home might be worth? Contact us for a FREE valuation!

Our team is ready to help you sell your home for the highest possible price ASAP

© 2024 My Florida Regional MLS DBA Stellar MLS. All Rights Reserved.
Bought with LAKELAND REAL ESTATE GROUP
GET MORE INFORMATION

Edward Peterson
Team Leader / Realtor/ Listing Specialist | License ID: SL3463440
Team Leader / Realtor/ Listing Specialist License ID: SL3463440





