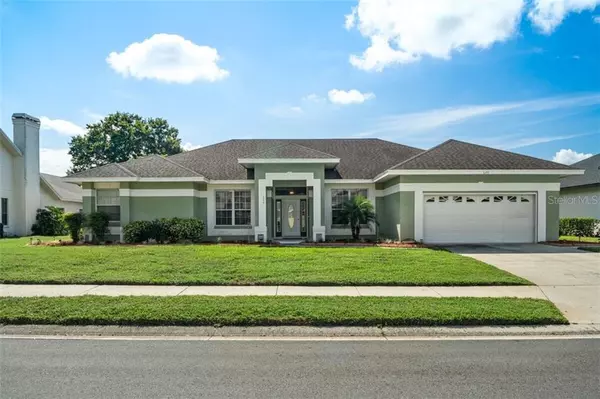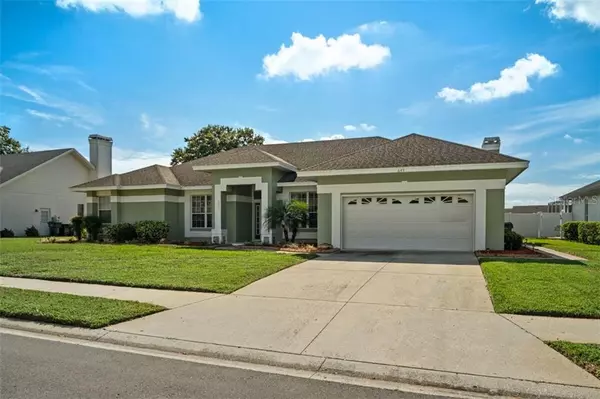For more information regarding the value of a property, please contact us for a free consultation.
Key Details
Sold Price $282,500
Property Type Single Family Home
Sub Type Single Family Residence
Listing Status Sold
Purchase Type For Sale
Square Footage 2,725 sqft
Price per Sqft $103
Subdivision Hunters Run Ph 03
MLS Listing ID P4908445
Sold Date 01/24/20
Bedrooms 3
Full Baths 2
Construction Status Financing,Inspections
HOA Fees $20/ann
HOA Y/N Yes
Year Built 1997
Annual Tax Amount $3,671
Lot Size 0.280 Acres
Acres 0.28
Property Description
Beautiful Ernie White pool home with 3 bedrooms, 2 baths and an office for a possible 4th bedroom. Located in the desirable North Lakeland community of Hunter's Run, this spacious 2725 sqft residence features quality finishes and appreciable details throughout including hardwood floors, formal living and dining rooms, tray ceilings, fireplace, solar heated pool and a fully fenced backyard. The home's formal areas are perfect for entertaining guests during holidays and special events. While the spacious family room is ideal for relaxing with it's tranquil fireplace, recessed lighting and stunning hardwood flooring. Kitchen overlooks the pool area and is very functional with a breakfast bar, nook, pantry and an abundance of cabinet/counter space. Huge master suite has all the room you could want along with sliders leading poolside, his & her walk in closets (6'x6'), dual sinks, walk-in shower, and a relaxing garden tub. Second and third bedrooms are generously sized with walk-in closets and conveniently located to the guest bathroom which doubles as a pool bath. Amazing outdoor living with solar-heated 30x15 screened in pool, covered lanai and a large fully-fenced backyard, plenty of room for family and pets. One of the best communities in North Lakeland and only 4 miles from Interstate 4, perfect for the Orlando and Tampa commuter. Close to shopping, dining, schools and entertainment.
Location
State FL
County Polk
Community Hunters Run Ph 03
Interior
Interior Features Ceiling Fans(s), Crown Molding, Eat-in Kitchen, High Ceilings, Split Bedroom, Thermostat, Tray Ceiling(s), Walk-In Closet(s), Window Treatments
Heating Central
Cooling Central Air
Flooring Carpet, Ceramic Tile, Laminate
Fireplaces Type Wood Burning
Fireplace true
Appliance Dishwasher, Dryer, Electric Water Heater, Microwave, Range, Washer
Laundry Inside
Exterior
Exterior Feature Fence, Sidewalk, Sliding Doors
Garage Driveway, Garage Door Opener, Golf Cart Parking, Oversized
Garage Spaces 2.0
Pool In Ground, Screen Enclosure
Community Features Deed Restrictions
Utilities Available Cable Available, Electricity Connected, Sewer Connected
View Pool
Roof Type Shingle
Porch Covered, Patio, Screened
Attached Garage true
Garage true
Private Pool Yes
Building
Lot Description In County, Sidewalk, Paved
Entry Level One
Foundation Slab
Lot Size Range 1/4 Acre to 21779 Sq. Ft.
Builder Name ERNIE WHITE
Sewer Public Sewer
Water Public
Architectural Style Florida
Structure Type Concrete,Stucco
New Construction false
Construction Status Financing,Inspections
Schools
Elementary Schools Wendell Watson Elem
Middle Schools Lake Gibson Middle/Junio
High Schools Lake Gibson High
Others
Pets Allowed Yes
Senior Community No
Ownership Fee Simple
Monthly Total Fees $20
Acceptable Financing Cash, Conventional, FHA, USDA Loan, VA Loan
Membership Fee Required Required
Listing Terms Cash, Conventional, FHA, USDA Loan, VA Loan
Special Listing Condition None
Read Less Info
Want to know what your home might be worth? Contact us for a FREE valuation!

Our team is ready to help you sell your home for the highest possible price ASAP

© 2024 My Florida Regional MLS DBA Stellar MLS. All Rights Reserved.
Bought with PROPERTY SHOPPE OF CENTRAL FL
GET MORE INFORMATION

Edward Peterson
Team Leader / Realtor/ Listing Specialist | License ID: SL3463440
Team Leader / Realtor/ Listing Specialist License ID: SL3463440





