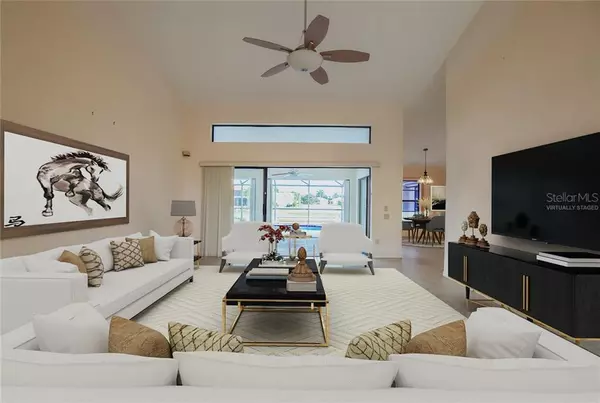For more information regarding the value of a property, please contact us for a free consultation.
Key Details
Sold Price $510,000
Property Type Single Family Home
Sub Type Single Family Residence
Listing Status Sold
Purchase Type For Sale
Square Footage 2,174 sqft
Price per Sqft $234
Subdivision Punta Gorda Isles Sec 12
MLS Listing ID C7422483
Sold Date 02/25/20
Bedrooms 3
Full Baths 3
HOA Y/N No
Year Built 1989
Annual Tax Amount $4,610
Lot Size 0.300 Acres
Acres 0.3
Lot Dimensions 103x120x100x120
Property Description
One or more photo(s) has been virtually staged. Sailboat Pool Home! Custom built, 3 bedroom, 3 full-bath, entertainers dream floorplan. Very light and bright with bountiful windows and sliders - Palladium windows in front with custom shades!! Soaring cathedral ceilings, featuring an open floor plan, this home centers around the kitchen, great room and pool. The kitchen is command-central and overlooks the great room, breakfast nook, and pool area - additionally, the kitchen peninsula has a breakfast bar. There is dining seating for a big crowd that also includes an outdoor covered dining area. Split bedroom floor plan ideal for guest privacy. Gigantic master bedroom suite occupies one entire side of the home, with 2 walk-in closets and sliders to the pool area. Master bath has dual sinks, separate WC, stall shower and jetted tub. Jack and Jill guest rooms with a full bath and a SUPRISE 3rd full bath accessed from the lanai - no need to come inside to shower after swimming, gardening, or boating. Indoor laundry room with HUGE pantry closet. Lovely screened and covered lanai with large pool overlooking the canal. Oversized 3 car garage with two doors and large workspace area that could provide tandem parking for 2 smaller cars. 15' concrete dock with 10' composite extension. 10000 lb boat lift with water and electricity available. No fixed bridges to Charlotte Harbor through Ponce Inlet. Hurricane shutters for all openings. Come live the waterfront dream in beautiful historic Punta Gorda! Home is being sold AS IS with right to inspect
Location
State FL
County Charlotte
Community Punta Gorda Isles Sec 12
Zoning GS-3.5
Rooms
Other Rooms Breakfast Room Separate, Formal Dining Room Separate, Great Room, Inside Utility
Interior
Interior Features Ceiling Fans(s), Eat-in Kitchen, High Ceilings, Open Floorplan, Thermostat, Walk-In Closet(s), Window Treatments
Heating Electric
Cooling Central Air
Flooring Carpet, Ceramic Tile, Laminate
Furnishings Unfurnished
Fireplace false
Appliance Dishwasher, Disposal, Electric Water Heater, Refrigerator
Laundry Inside, Laundry Room
Exterior
Exterior Feature Hurricane Shutters, Irrigation System, Outdoor Shower, Rain Gutters, Sliding Doors
Garage Driveway, Garage Door Opener, Guest, Oversized, Workshop in Garage
Garage Spaces 3.0
Pool Gunite, In Ground, Lighting, Outside Bath Access, Screen Enclosure
Community Features Deed Restrictions, Golf, Waterfront
Utilities Available Cable Available, Electricity Connected, Fire Hydrant, Phone Available, Public, Street Lights
Waterfront Description Canal - Saltwater
View Y/N 1
Water Access 1
Water Access Desc Canal - Saltwater
View Water
Roof Type Tile
Porch Covered, Front Porch, Rear Porch, Screened
Attached Garage true
Garage true
Private Pool Yes
Building
Lot Description Near Golf Course, Near Marina, Oversized Lot
Story 1
Entry Level One
Foundation Slab, Stem Wall
Lot Size Range 1/4 Acre to 21779 Sq. Ft.
Sewer Public Sewer
Water Public
Architectural Style Custom
Structure Type Block,Stucco
New Construction false
Schools
Elementary Schools Sallie Jones Elementary
Middle Schools Punta Gorda Middle
High Schools Charlotte High
Others
Senior Community No
Ownership Fee Simple
Acceptable Financing Cash, Conventional
Listing Terms Cash, Conventional
Special Listing Condition None
Read Less Info
Want to know what your home might be worth? Contact us for a FREE valuation!

Our team is ready to help you sell your home for the highest possible price ASAP

© 2024 My Florida Regional MLS DBA Stellar MLS. All Rights Reserved.
Bought with RE/MAX ANCHOR OF MARINA PARK
GET MORE INFORMATION

Edward Peterson
Team Leader / Realtor/ Listing Specialist | License ID: SL3463440
Team Leader / Realtor/ Listing Specialist License ID: SL3463440





