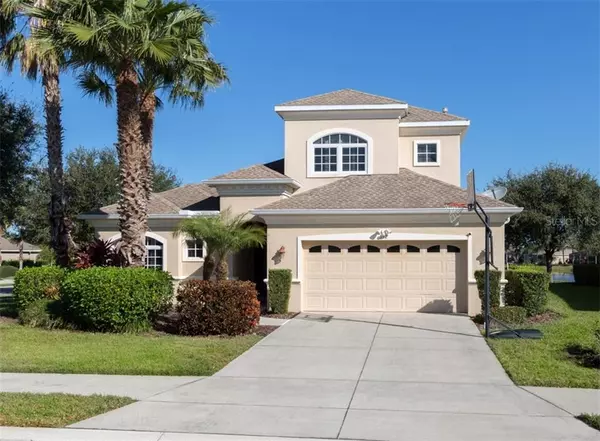For more information regarding the value of a property, please contact us for a free consultation.
Key Details
Sold Price $425,000
Property Type Single Family Home
Sub Type Single Family Residence
Listing Status Sold
Purchase Type For Sale
Square Footage 2,691 sqft
Price per Sqft $157
Subdivision Greyhawk Landing Ph 3
MLS Listing ID N6109138
Sold Date 03/23/20
Bedrooms 4
Full Baths 3
Half Baths 1
HOA Fees $4/ann
HOA Y/N Yes
Year Built 2007
Annual Tax Amount $6,686
Lot Size 10,890 Sqft
Acres 0.25
Property Description
This stunning saltwater POOL home with beautiful upgrades and LAKE VIEW is exactly what Florida living is all about. As you enter, you can immediately see the care and detailed thought put into this 4 bedroom, 3.5 bath beauty! You can enjoy the soaring ceilings, brand new vinyl plank flooring throughout the first level, brand new carpet on the stairs and second level, and the incredible view of the pool and lake beyond. As you enter the kitchen you will notice the many upgrades such as new quartz countertops, new kitchen sink and faucet, new backsplash, freshly painted cabinets with new hardware, and stainless appliances. Enjoy entertaining from the island and breakfast bar as the kitchen opens to your spacious family room. Retreat to your oversized master suite equipped with your own seating area, walk-in closet, dual sinks, large soaking tub, and walk-in shower. On the first level you will also find two more bedrooms, full bathroom, & laundry room. Upstairs offers a large loft space, fourth bedroom and full bathroom. Outside you can enjoy the scenic views of Florida's beauty from your screened-in saltwater pool & spa. The lanai floor was recently redone and there is a new child safety gate. This home also features a pool bath and entrance to the master suite from the pool deck! The highly sought after community of Greyhawk Landing has so much to offer including resort-style pools, clubhouses, stocked lakes and ponds, fishing pier, trails, basketball courts, tennis courts and so much more!
Location
State FL
County Manatee
Community Greyhawk Landing Ph 3
Zoning PDR
Rooms
Other Rooms Bonus Room, Family Room, Inside Utility, Loft
Interior
Interior Features Ceiling Fans(s), Eat-in Kitchen, High Ceilings, In Wall Pest System, Kitchen/Family Room Combo, Solid Wood Cabinets, Stone Counters, Vaulted Ceiling(s), Walk-In Closet(s)
Heating Central, Electric, Heat Pump, Natural Gas
Cooling Central Air
Flooring Concrete, Vinyl
Fireplace false
Appliance Dishwasher, Disposal, Dryer, Microwave, Range, Refrigerator
Laundry Laundry Room
Exterior
Exterior Feature Irrigation System, Lighting, Rain Gutters, Sliding Doors
Garage Spaces 2.0
Pool Child Safety Fence, In Ground
Community Features Deed Restrictions, Fishing, Fitness Center, Gated, Handicap Modified, Irrigation-Reclaimed Water, Playground, Pool, Sidewalks, Tennis Courts
Utilities Available Cable Connected, Electricity Connected, Natural Gas Available, Street Lights, Water Connected
Waterfront false
View Y/N 1
View Pool, Water
Roof Type Shingle
Porch Covered, Enclosed, Patio, Screened
Attached Garage true
Garage true
Private Pool Yes
Building
Lot Description Sidewalk, Paved
Story 2
Entry Level Two
Foundation Slab
Lot Size Range Up to 10,889 Sq. Ft.
Sewer Public Sewer
Water Public
Structure Type Block,Stucco
New Construction false
Schools
Elementary Schools Gullett Elementary
Middle Schools Carlos E. Haile Middle
High Schools Lakewood Ranch High
Others
Pets Allowed Breed Restrictions, Yes
HOA Fee Include Pool,Maintenance Grounds,Pool,Recreational Facilities,Security
Senior Community No
Ownership Fee Simple
Monthly Total Fees $4
Acceptable Financing Cash, Conventional, VA Loan
Membership Fee Required Required
Listing Terms Cash, Conventional, VA Loan
Special Listing Condition None
Read Less Info
Want to know what your home might be worth? Contact us for a FREE valuation!

Our team is ready to help you sell your home for the highest possible price ASAP

© 2024 My Florida Regional MLS DBA Stellar MLS. All Rights Reserved.
Bought with BERKSHIRE HATHAWAY HOMESERVICES FLORIDA REALTY
GET MORE INFORMATION

Edward Peterson
Team Leader / Realtor/ Listing Specialist | License ID: SL3463440
Team Leader / Realtor/ Listing Specialist License ID: SL3463440





