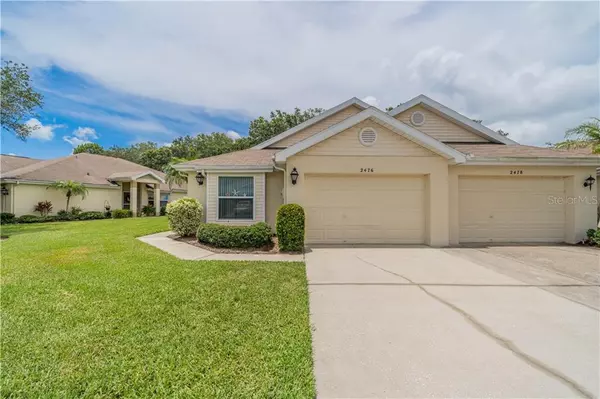For more information regarding the value of a property, please contact us for a free consultation.
Key Details
Sold Price $155,000
Property Type Condo
Sub Type Condominium
Listing Status Sold
Purchase Type For Sale
Square Footage 1,313 sqft
Price per Sqft $118
Subdivision Nantucket I Condo Ph
MLS Listing ID T3251668
Sold Date 09/10/20
Bedrooms 2
Full Baths 2
Condo Fees $510
Construction Status Inspections
HOA Y/N No
Year Built 1992
Annual Tax Amount $2,392
Lot Size 2,178 Sqft
Acres 0.05
Property Description
Don't miss an opportunity to live a tropical lifestyle in this turnkey, Cape Cod model. Nantucket in Kings Point is an amazing 55+ community in Sun City Center, Florida. This unit has been well maintained. There is a KP Home Warranty which can be transferred at closing. This home features high ceilings, split floor plan, 3 solar tubes, ceiling fans and a converted Florida room for an extra living space. The kitchen is the heart of the home, it has lots of natural light from the bay window and solar tube, ample counter space, a breakfast bar, new microwave and dishwasher, a water softener and garbage disposal. The flooring was replaced with neutral carpet and ceramic tile in the kitchen. The master bedroom has en suite with walk in closet. The Florida room opens to a tree shaded outdoor space for your relaxation. The Nantucket community is popular because of its "community private pool". Kings Point has an amazing resort style feel with entertainment, 6 heated pools, golf, tennis, pickle ball, spa services, a north and south club house and a "state of the art" fitness center and much, much more. Sun City Center is located between Sarasota and Tampa, Its a short ride to the airports, great shopping, dining, sporting events, entertainment venues and our world famous sandy beaches.
Location
State FL
County Hillsborough
Community Nantucket I Condo Ph
Zoning PD
Interior
Interior Features Ceiling Fans(s), Eat-in Kitchen, High Ceilings, Open Floorplan, Skylight(s), Split Bedroom, Walk-In Closet(s), Window Treatments
Heating Electric
Cooling Central Air
Flooring Carpet, Ceramic Tile
Fireplace false
Appliance Dishwasher, Disposal, Dryer, Electric Water Heater, Microwave, Range, Refrigerator, Washer, Water Softener
Exterior
Exterior Feature Irrigation System
Garage Driveway, Golf Cart Parking
Garage Spaces 1.0
Community Features Buyer Approval Required, Fitness Center, Gated, Golf Carts OK, Golf, Handicap Modified, Irrigation-Reclaimed Water, Pool, Tennis Courts
Utilities Available Cable Available, Cable Connected, Electricity Available, Electricity Connected, Sewer Connected, Street Lights, Underground Utilities, Water Available, Water Connected
Roof Type Shingle
Attached Garage true
Garage true
Private Pool No
Building
Story 1
Entry Level One
Foundation Slab
Sewer Public Sewer
Water Public
Structure Type Block
New Construction false
Construction Status Inspections
Others
Pets Allowed Number Limit, Size Limit, Yes
HOA Fee Include 24-Hour Guard,Cable TV,Pool,Escrow Reserves Fund,Insurance,Internet,Maintenance Structure,Pest Control,Pool,Recreational Facilities,Security,Sewer,Trash,Water
Senior Community Yes
Pet Size Very Small (Under 15 Lbs.)
Ownership Condominium
Monthly Total Fees $510
Acceptable Financing Cash, Conventional, FHA, VA Loan
Membership Fee Required None
Listing Terms Cash, Conventional, FHA, VA Loan
Num of Pet 1
Special Listing Condition None
Read Less Info
Want to know what your home might be worth? Contact us for a FREE valuation!

Our team is ready to help you sell your home for the highest possible price ASAP

© 2024 My Florida Regional MLS DBA Stellar MLS. All Rights Reserved.
Bought with FUTURE HOME REALTY INC
GET MORE INFORMATION

Edward Peterson
Team Leader / Realtor/ Listing Specialist | License ID: SL3463440
Team Leader / Realtor/ Listing Specialist License ID: SL3463440





