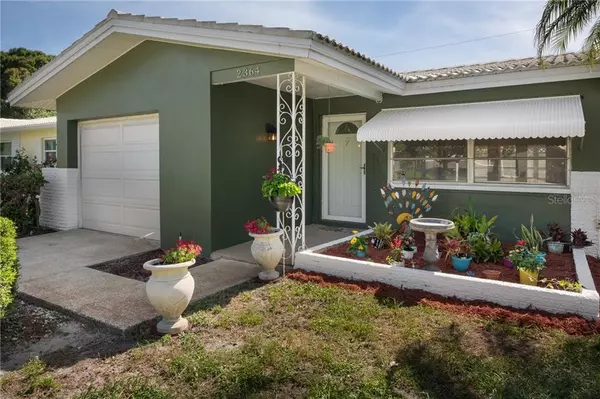For more information regarding the value of a property, please contact us for a free consultation.
Key Details
Sold Price $185,000
Property Type Single Family Home
Sub Type Single Family Residence
Listing Status Sold
Purchase Type For Sale
Square Footage 932 sqft
Price per Sqft $198
Subdivision Greenbriar Unit 6-B
MLS Listing ID U8082894
Sold Date 05/29/20
Bedrooms 2
Full Baths 2
Construction Status Financing,Inspections
HOA Fees $11/ann
HOA Y/N Yes
Year Built 1969
Annual Tax Amount $733
Lot Size 6,098 Sqft
Acres 0.14
Lot Dimensions 60x100
Property Description
**VIRTUAL TOUR AVAILABLE** Here's your chance to own a great little home in the desirable Greenbriar community! Just minutes away from shopping and restaurants and a short drive to the famous Clearwater beaches, this home is one you don't want to miss. The freshly painted exterior and spruced up landscape gives the home a storybook image. Within the home are 2 bedrooms with terrazzo flooring and ample sized closets. The main bathroom features an updated walk-in full-size shower. The retro-style kitchen, with its eat-in kitchenette area overlooks the backyard. Enjoy sipping your morning coffee while overlooking it's lush landscape and birds of every kind. The formal dining area features a gorgeous updated light fixture that - while new - keeps with the retro feel of the house. The living room has been freshly painted. The home also has a convenient second bathroom complete with it's own shower stall in the garage - perfect for a quick clean up after gardening or yard work! The tile roof was was installed in 2002 and comes with a 50-year warranty. The AC (with new ductwork) and water heater were both replaced in 2019. The home recently had the plumbing lines flushed and new insulation added to the attic. With the big ticket items done for you, all this house needs is a new owner to love it and make it their own! Make sure to check out the VIRTUAL TOUR!
Location
State FL
County Pinellas
Community Greenbriar Unit 6-B
Zoning R-3
Interior
Interior Features Ceiling Fans(s), Crown Molding, Eat-in Kitchen, Thermostat
Heating Central
Cooling Central Air
Flooring Ceramic Tile, Linoleum, Terrazzo
Furnishings Unfurnished
Fireplace false
Appliance Dryer, Microwave, Range, Refrigerator, Washer
Laundry In Garage
Exterior
Exterior Feature Irrigation System
Garage Driveway
Garage Spaces 1.0
Fence Wood
Community Features Deed Restrictions, Fitness Center, Pool
Utilities Available Cable Available, Electricity Connected
Amenities Available Clubhouse, Fitness Center, Pool, Recreation Facilities, Shuffleboard Court
Waterfront false
Roof Type Tile
Porch Patio
Attached Garage true
Garage true
Private Pool No
Building
Story 1
Entry Level One
Foundation Slab
Lot Size Range Up to 10,889 Sq. Ft.
Sewer Public Sewer
Water Public
Structure Type Block,Stucco
New Construction false
Construction Status Financing,Inspections
Schools
Elementary Schools Garrison-Jones Elementary-Pn
Middle Schools Safety Harbor Middle-Pn
High Schools Dunedin High-Pn
Others
Pets Allowed Number Limit, Yes
HOA Fee Include Recreational Facilities
Senior Community No
Ownership Fee Simple
Monthly Total Fees $11
Acceptable Financing Cash, Conventional, FHA, VA Loan
Membership Fee Required Required
Listing Terms Cash, Conventional, FHA, VA Loan
Num of Pet 3
Special Listing Condition None
Read Less Info
Want to know what your home might be worth? Contact us for a FREE valuation!

Our team is ready to help you sell your home for the highest possible price ASAP

© 2024 My Florida Regional MLS DBA Stellar MLS. All Rights Reserved.
Bought with COASTAL PROPERTIES GROUP
GET MORE INFORMATION

Edward Peterson
Team Leader / Realtor/ Listing Specialist | License ID: SL3463440
Team Leader / Realtor/ Listing Specialist License ID: SL3463440





