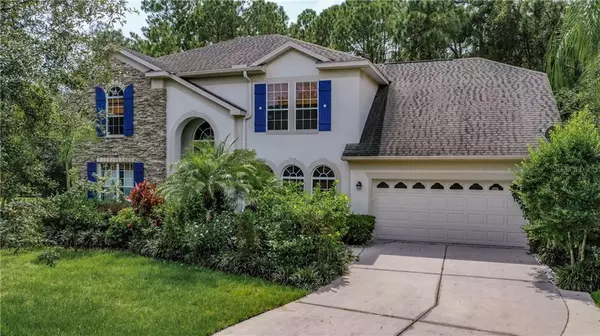For more information regarding the value of a property, please contact us for a free consultation.
Key Details
Sold Price $468,000
Property Type Single Family Home
Sub Type Single Family Residence
Listing Status Sold
Purchase Type For Sale
Square Footage 3,436 sqft
Price per Sqft $136
Subdivision Buckingham At Tampa Palms
MLS Listing ID U8096153
Sold Date 02/16/21
Bedrooms 5
Full Baths 3
Half Baths 1
HOA Fees $66/ann
HOA Y/N Yes
Year Built 2006
Annual Tax Amount $8,453
Lot Size 0.270 Acres
Acres 0.27
Lot Dimensions 104x111
Property Description
Welcome to this stunning home built by David Weekly in the gated community of Buckingham at Tampa Palms. This elegant home sits on a quarter acre plus lot with beautiful conservation view and boasts 3,400+ sf of living space, 5 bedrooms, 3 1/2 bathrooms, huge loft, 3 car garage, private screened in heated pool with exceptional curb appeal and elegance exterior stacked stone! This home features elegant and high end finishes throughout. The master suite located on the first floor, and the master bath has a jetted garden tub, large custom tiled shower, double sink with vanity, walk in closet and linen closet. Bonus room and formal dining floors covered with hardwood. Kitchen with breakfast nook and granite counters, wood cabinetry, gas range and an island. Great living room with 1/2 bath also on first floor.
Upstairs you will be impressed with the huge loft area with built in desk, and four bedrooms. Two bedrooms share a distinguish style Jack and Jill bathrooms. New Pool pump, New Dishwasher and water heater. Water softener and water purifier. New glass door sitting area by the pool. Newly landscaped front yard. Close to Interstate 75, YMCA and restaurants, USF, the hospital, and shopping.
Location
State FL
County Hillsborough
Community Buckingham At Tampa Palms
Zoning PD-A
Interior
Interior Features Ceiling Fans(s), Eat-in Kitchen, High Ceilings, Kitchen/Family Room Combo, Solid Surface Counters, Solid Wood Cabinets, Split Bedroom, Thermostat, Walk-In Closet(s), Window Treatments
Heating Central, Electric, Natural Gas
Cooling Central Air
Flooring Carpet, Ceramic Tile, Hardwood, Wood
Fireplace false
Appliance Dishwasher, Disposal, Exhaust Fan, Microwave, Range, Refrigerator, Water Purifier, Water Softener
Exterior
Exterior Feature French Doors, Irrigation System, Rain Gutters, Sidewalk, Sliding Doors, Sprinkler Metered
Garage Spaces 3.0
Pool In Ground
Utilities Available Electricity Connected, Sewer Connected
Waterfront false
Roof Type Shingle
Porch Screened
Attached Garage true
Garage true
Private Pool Yes
Building
Story 2
Entry Level Two
Foundation Slab
Lot Size Range 1/4 to less than 1/2
Sewer Public Sewer
Water Public
Structure Type Block
New Construction false
Schools
Elementary Schools Tampa Palms-Hb
Middle Schools Benito-Hb
High Schools Freedom-Hb
Others
Pets Allowed Yes
Senior Community No
Ownership Fee Simple
Monthly Total Fees $66
Acceptable Financing Cash, Conventional, FHA, VA Loan
Membership Fee Required Required
Listing Terms Cash, Conventional, FHA, VA Loan
Special Listing Condition None
Read Less Info
Want to know what your home might be worth? Contact us for a FREE valuation!

Our team is ready to help you sell your home for the highest possible price ASAP

© 2024 My Florida Regional MLS DBA Stellar MLS. All Rights Reserved.
Bought with REALTY ONE GROUP ADVANTAGE
GET MORE INFORMATION

Edward Peterson
Team Leader / Realtor/ Listing Specialist | License ID: SL3463440
Team Leader / Realtor/ Listing Specialist License ID: SL3463440





