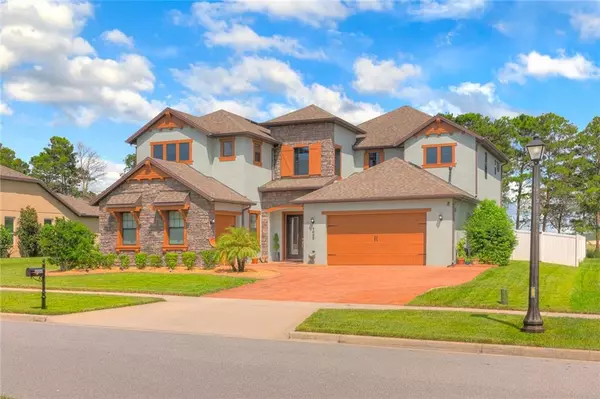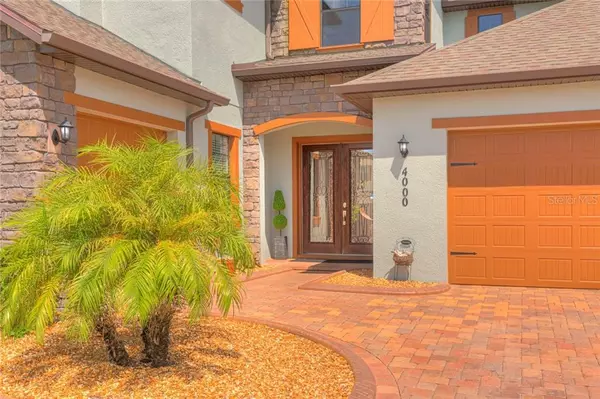For more information regarding the value of a property, please contact us for a free consultation.
Key Details
Sold Price $510,000
Property Type Single Family Home
Sub Type Single Family Residence
Listing Status Sold
Purchase Type For Sale
Square Footage 3,990 sqft
Price per Sqft $127
Subdivision Hunters Run Ph 2
MLS Listing ID G5033365
Sold Date 10/16/20
Bedrooms 5
Full Baths 4
Construction Status Appraisal,Inspections
HOA Fees $78/qua
HOA Y/N Yes
Year Built 2015
Annual Tax Amount $5,991
Lot Size 0.270 Acres
Acres 0.27
Property Description
Welcome Home to this beautiful two story home in the exclusive gated community of Hunters Run in Clermont! As you walk into this home you will be taken away by the exquisite charm. Stone work at entry with a cedar accent cove and shoe rack. The first floor offers a spacious dining room with an accent stone wall and space for a table of ten. The office study/living room area has Coffered ceilings and beautiful custom built book shelves with matching columns. Kitchen is a chefs dream with double ovens, gas stove , granite counters, 42 inch cabinets, kitchen island with stone work and walk in pantry closet! There is guest suite with a full bathroom on the first floor. Take a walk upstairs on the Laminate staircase with iron railings. The master suite features an extended sitting area along with the master bath has his and hers vanities with granite, large walk in shower with rain shower head and walk in closet with custom built shelves. Sit on the screened lanai and enjoy the backyard views with nightly Disney fireworks! Fresh exterior paint! Two car garage with ceiling storage racks and a golf cart garage. Hunters Run offers a community pool with a cabana area, playground and low HOA dues. Located close to schools, shopping, restaurants and major highways! Request your private showing today and view the virtual tour!!
Location
State FL
County Lake
Community Hunters Run Ph 2
Rooms
Other Rooms Attic, Den/Library/Office, Family Room, Great Room, Interior In-Law Suite, Loft
Interior
Interior Features Built-in Features, Ceiling Fans(s), Coffered Ceiling(s), Crown Molding, Eat-in Kitchen, High Ceilings, Kitchen/Family Room Combo, Living Room/Dining Room Combo, Vaulted Ceiling(s), Walk-In Closet(s), Window Treatments
Heating Central
Cooling Central Air
Flooring Carpet, Ceramic Tile, Laminate, Tile
Fireplace false
Appliance Built-In Oven, Cooktop, Dishwasher, Microwave, Refrigerator
Laundry Inside, Laundry Room
Exterior
Exterior Feature Fence, Irrigation System, Lighting, Rain Gutters, Sidewalk, Sliding Doors
Garage Driveway, Garage Door Opener, Golf Cart Garage
Garage Spaces 3.0
Fence Vinyl
Community Features Deed Restrictions, Gated, Playground, Pool
Utilities Available BB/HS Internet Available, Cable Available, Electricity Connected, Phone Available, Sewer Connected, Water Connected
Waterfront false
View Trees/Woods
Roof Type Shingle
Porch Other, Rear Porch, Screened
Attached Garage true
Garage true
Private Pool No
Building
Lot Description City Limits, Sidewalk, Paved
Entry Level Two
Foundation Slab
Lot Size Range 1/4 to less than 1/2
Sewer Public Sewer
Water Public
Structure Type Block,Stone,Stucco
New Construction false
Construction Status Appraisal,Inspections
Schools
Elementary Schools Lost Lake Elem
Middle Schools Windy Hill Middle
High Schools East Ridge High
Others
Pets Allowed Yes
Senior Community No
Ownership Fee Simple
Monthly Total Fees $78
Acceptable Financing Cash, Conventional, VA Loan
Membership Fee Required Required
Listing Terms Cash, Conventional, VA Loan
Special Listing Condition None
Read Less Info
Want to know what your home might be worth? Contact us for a FREE valuation!

Our team is ready to help you sell your home for the highest possible price ASAP

© 2024 My Florida Regional MLS DBA Stellar MLS. All Rights Reserved.
Bought with DALTON WADE, INC.
GET MORE INFORMATION

Edward Peterson
Team Leader / Realtor/ Listing Specialist | License ID: SL3463440
Team Leader / Realtor/ Listing Specialist License ID: SL3463440





