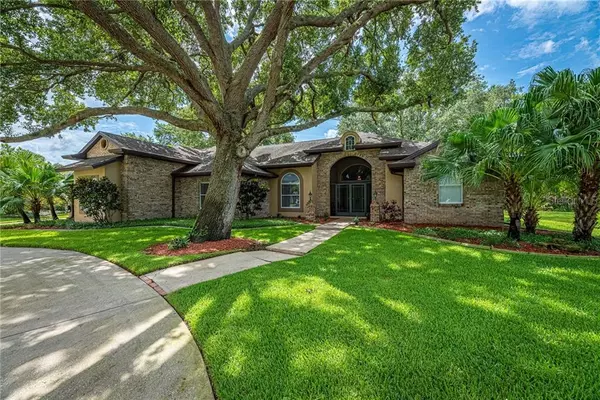For more information regarding the value of a property, please contact us for a free consultation.
Key Details
Sold Price $476,000
Property Type Single Family Home
Sub Type Single Family Residence
Listing Status Sold
Purchase Type For Sale
Square Footage 2,495 sqft
Price per Sqft $190
Subdivision Indian Bay Estates Phase 1
MLS Listing ID O5878519
Sold Date 09/03/20
Bedrooms 3
Full Baths 2
Half Baths 1
Construction Status Inspections
HOA Fees $25/ann
HOA Y/N Yes
Year Built 1992
Annual Tax Amount $2,893
Lot Size 0.400 Acres
Acres 0.4
Property Description
Classic brick architecture & lush, mature landscaping greet you when pulling into the circular driveway of this lovely 3/2.5/, oversized 2-car garage home. As you enter, you're greeted by grand open spaces finished in luxurious old world style with contemporary updates. The kitchen features stunning stonework, stainless appliances & gas cooktop while the living spaces boast dark wood flooring, custom built-ins & central fireplace. Updated guest bathroom, a relaxing master suite & huge laundry space complete the feeling of comfort & usability. In the backyard, a screened-in pool & hot tub offer a space to unwind, while a large lanai provides ample opportunities for entertaining. Desirable Indian Bay offers a community boat ramp with access to the Indian River. Move-in ready and marvelous!
Location
State FL
County Brevard
Community Indian Bay Estates Phase 1
Zoning 0110
Interior
Interior Features Ceiling Fans(s), Vaulted Ceiling(s), Walk-In Closet(s)
Heating Central, Electric
Cooling Central Air
Flooring Ceramic Tile
Fireplace true
Appliance Dishwasher, Dryer, Microwave, Range, Washer
Exterior
Exterior Feature Other
Garage Spaces 2.0
Pool In Ground, Screen Enclosure
Community Features Boat Ramp, Water Access
Utilities Available Cable Available
Waterfront false
Roof Type Shingle
Attached Garage true
Garage true
Private Pool Yes
Building
Entry Level One
Foundation Slab
Lot Size Range 1/4 Acre to 21779 Sq. Ft.
Sewer Septic Tank
Water Public
Structure Type Metal Frame,Stucco
New Construction false
Construction Status Inspections
Others
Pets Allowed Yes
Senior Community No
Ownership Fee Simple
Monthly Total Fees $25
Acceptable Financing Cash, Conventional, FHA, VA Loan
Membership Fee Required Required
Listing Terms Cash, Conventional, FHA, VA Loan
Special Listing Condition None
Read Less Info
Want to know what your home might be worth? Contact us for a FREE valuation!

Our team is ready to help you sell your home for the highest possible price ASAP

© 2024 My Florida Regional MLS DBA Stellar MLS. All Rights Reserved.
Bought with OUT OF AREA REALTOR/COMPANY
GET MORE INFORMATION

Edward Peterson
Team Leader / Realtor/ Listing Specialist | License ID: SL3463440
Team Leader / Realtor/ Listing Specialist License ID: SL3463440





