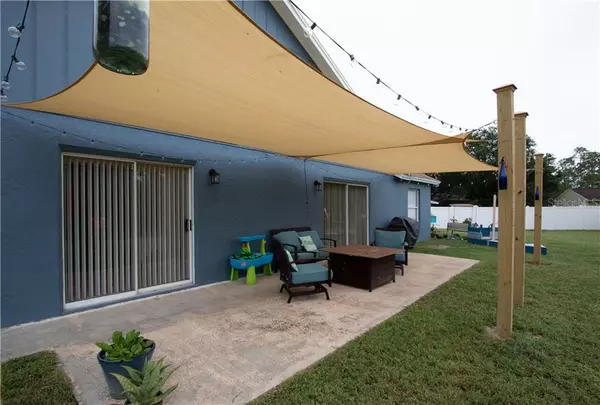For more information regarding the value of a property, please contact us for a free consultation.
Key Details
Sold Price $275,000
Property Type Single Family Home
Sub Type Single Family Residence
Listing Status Sold
Purchase Type For Sale
Square Footage 1,566 sqft
Price per Sqft $175
Subdivision Greater Pines Ph I Sub
MLS Listing ID O5886714
Sold Date 10/15/20
Bedrooms 3
Full Baths 2
Construction Status No Contingency
HOA Fees $46/ann
HOA Y/N Yes
Year Built 1994
Annual Tax Amount $3,120
Lot Size 0.330 Acres
Acres 0.33
Property Description
Wooded views with NO REAR Neighbors, an Oversized lot on Culdesac in Greater Pines! Amazingly Covenient Location in the Hills of Clermont! Excellent Curb Appeal, Inviting Front Porch, Huge Backyard and FULLY FENCED with OPEN VIEWS, this 3 bedroom, 2 Full Bathroom, 2 Car Garage, with split plan offers a great functional layout with an excellent use of space. Including a Large Eat In Kitchen with stainless appliances and ceramic tile floors, newer gas range, drawer Refridgerator, and gas cooktop! 12 Foot Vaulted ceilings in main area, and large living room with oversized sliding doors to the rear covered porch which has awnings that shade the porch all day! New carpet in all bedrooms, and new luxury vinly plank flooring in Living Room, Foyer, Hallway, and 2nd bathroom. Large Owners Suite with sliding doors to the rear covered porch as well as a porch access door from the Master Bathroom which includes Garden Tub and Separate Shower. New HVAC just installed June 2020, New Roof in 2018, newly painted inside and out! New Luxury Vinyl Plank flooring looks amazing! New garage door opener, new garage door springs. Solid interior doors for added security and safety. Inside laundry room features the included washer and dryer!! See it today before its sold!
Location
State FL
County Lake
Community Greater Pines Ph I Sub
Zoning R-6
Interior
Interior Features Built-in Features, Ceiling Fans(s), High Ceilings, Living Room/Dining Room Combo, Solid Wood Cabinets, Split Bedroom, Thermostat, Vaulted Ceiling(s), Walk-In Closet(s)
Heating Central
Cooling Central Air
Flooring Carpet, Ceramic Tile, Vinyl
Furnishings Unfurnished
Fireplace false
Appliance Dishwasher, Disposal, Dryer, Gas Water Heater, Microwave, Refrigerator, Washer
Laundry Inside, Laundry Room
Exterior
Exterior Feature Fence, Sidewalk, Storage
Garage Driveway, Garage Door Opener
Garage Spaces 2.0
Fence Other
Community Features Deed Restrictions, Playground, Pool, Sidewalks, Tennis Courts
Utilities Available Cable Connected, Electricity Connected, Natural Gas Connected, Street Lights
Amenities Available Playground, Pool, Tennis Court(s)
Waterfront false
View Park/Greenbelt
Roof Type Shingle
Porch Covered, Front Porch, Rear Porch
Attached Garage true
Garage true
Private Pool No
Building
Lot Description Conservation Area, Cul-De-Sac, In County, Irregular Lot, Level, Sidewalk, Paved, Unincorporated
Entry Level One
Foundation Slab
Lot Size Range 1/4 to less than 1/2
Sewer Septic Tank
Water Public
Architectural Style Ranch
Structure Type Block,Stucco
New Construction false
Construction Status No Contingency
Schools
Elementary Schools Lost Lake Elem
Middle Schools Windy Hill Middle
High Schools East Ridge High
Others
Pets Allowed Yes
Senior Community No
Ownership Fee Simple
Monthly Total Fees $46
Acceptable Financing Cash, Conventional, FHA, USDA Loan, VA Loan
Membership Fee Required Required
Listing Terms Cash, Conventional, FHA, USDA Loan, VA Loan
Special Listing Condition None
Read Less Info
Want to know what your home might be worth? Contact us for a FREE valuation!

Our team is ready to help you sell your home for the highest possible price ASAP

© 2024 My Florida Regional MLS DBA Stellar MLS. All Rights Reserved.
Bought with KELLER WILLIAMS ADVANTAGE REALTY
GET MORE INFORMATION

Edward Peterson
Team Leader / Realtor/ Listing Specialist | License ID: SL3463440
Team Leader / Realtor/ Listing Specialist License ID: SL3463440





