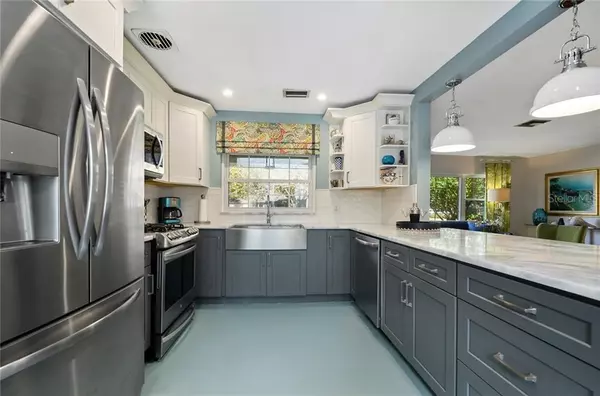For more information regarding the value of a property, please contact us for a free consultation.
Key Details
Sold Price $537,500
Property Type Single Family Home
Sub Type Single Family Residence
Listing Status Sold
Purchase Type For Sale
Square Footage 2,150 sqft
Price per Sqft $250
Subdivision Edgewater Groves
MLS Listing ID O5917343
Sold Date 05/07/21
Bedrooms 3
Full Baths 2
Half Baths 1
Construction Status Appraisal,Financing,Inspections
HOA Y/N No
Year Built 1953
Annual Tax Amount $5,475
Lot Size 10,890 Sqft
Acres 0.25
Property Description
Located in the idyllic downtown Orlando community of College Park! This beautifully updated, charming, eclectic pool-ranch property offers over 2100SF of space. A formal living room and dining room greet you as you enter this home with beautiful, original hardwood floors. Featuring a newly updated, open kitchen with marble countertops, shaker-style cabinets, gas stove, stainless steel appliances and a beautiful stainless steel farmhouse sink! Two adorable bedrooms and a newly updated bathroom are situated in the front of the house and have a good amount of closet space. Take a few steps towards the back of this property and you will see the sweeping staircase that leads up to the gigantic master bedroom with it's own private balcony overlooking the sparkling pool. This grand master suite features custom lighting, transom windows that bring in beautiful afternoon light and a large master bathroom with double sinks, walk-in shower and a grand master closet! Step downstairs into the oversized family room with plenty of space for movie nights! This family room has more transom windows making it light and bright greets you to the pool and pavered courtyard! Wow! Play in the pool, relax in a lounge chair or start a fire in your own firepit! Plenty of manicured lawn for playtime with the family or pets. This property has a half bath with access to the pool area and an indoor laundry too! This house was meant for entertaining family and friends! This property will not last long so call for your private showing today!
Location
State FL
County Orange
Community Edgewater Groves
Zoning R-2A/T
Rooms
Other Rooms Attic, Bonus Room, Den/Library/Office, Family Room, Great Room, Inside Utility, Storage Rooms
Interior
Interior Features Attic Fan, High Ceilings, Solid Surface Counters, Stone Counters, Walk-In Closet(s), Window Treatments
Heating Central, Electric
Cooling Central Air
Flooring Epoxy, Tile, Wood
Furnishings Unfurnished
Fireplace false
Appliance Cooktop, Dryer, Freezer, Ice Maker, Range Hood, Refrigerator, Washer
Laundry Inside, Laundry Room
Exterior
Exterior Feature Balcony, Fence, French Doors, Irrigation System
Garage Driveway, On Street
Garage Spaces 1.0
Fence Wood
Pool Auto Cleaner, Deck, Gunite, In Ground, Lighting, Pool Sweep, Tile
Community Features Park, Playground, Waterfront
Utilities Available Cable Connected, Electricity Connected, Natural Gas Connected, Sewer Connected, Street Lights, Underground Utilities
Waterfront false
View City, Garden, Trees/Woods
Roof Type Shingle
Porch Covered, Deck, Front Porch, Patio, Porch, Rear Porch
Attached Garage true
Garage true
Private Pool Yes
Building
Lot Description Cleared, City Limits, Level, Near Golf Course, Paved
Story 2
Entry Level Two
Foundation Slab
Lot Size Range 1/4 to less than 1/2
Sewer Public Sewer
Water Public
Architectural Style Cape Cod, Contemporary, Craftsman, Florida, Ranch
Structure Type Block
New Construction false
Construction Status Appraisal,Financing,Inspections
Schools
Elementary Schools Lake Silver Elem
Middle Schools College Park Middle
High Schools Edgewater High
Others
Pets Allowed Yes
Senior Community No
Pet Size Large (61-100 Lbs.)
Ownership Fee Simple
Acceptable Financing Cash, Conventional, VA Loan
Listing Terms Cash, Conventional, VA Loan
Num of Pet 4
Special Listing Condition None
Read Less Info
Want to know what your home might be worth? Contact us for a FREE valuation!

Our team is ready to help you sell your home for the highest possible price ASAP

© 2024 My Florida Regional MLS DBA Stellar MLS. All Rights Reserved.
Bought with FUSILIER REALTY GROUP
GET MORE INFORMATION

Edward Peterson
Team Leader / Realtor/ Listing Specialist | License ID: SL3463440
Team Leader / Realtor/ Listing Specialist License ID: SL3463440





