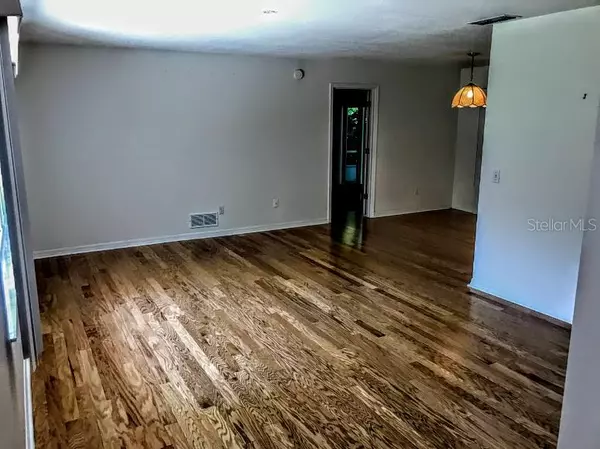For more information regarding the value of a property, please contact us for a free consultation.
Key Details
Sold Price $330,000
Property Type Single Family Home
Sub Type Single Family Residence
Listing Status Sold
Purchase Type For Sale
Square Footage 2,009 sqft
Price per Sqft $164
Subdivision Stone Island Estates Unit 05
MLS Listing ID O5936139
Sold Date 05/10/21
Bedrooms 3
Full Baths 2
Construction Status Appraisal,Financing
HOA Fees $45/ann
HOA Y/N Yes
Year Built 1995
Annual Tax Amount $2,867
Lot Size 0.300 Acres
Acres 0.3
Property Description
Stone Island new listing! Updated and Move In Ready!! Gorgeous community on the banks of Lake Monroe! You get the feel of the country while being minutes to Debary, Sanford and Lake Mary to the East and 30 minutes to New Smyrna beach...easy access to I-4. Watch the horses in the pasture from your backyard on the HOA owned Horse stable. Lots of activities on Stone Island! The community has a resident boat ramp onto Lake Monroe / St. Johns River, tennis court, as well as numerous parks to sit and enjoy a picnic lakeside. Wonderful split floor plan, with large rooms. In 2017 the seller replaced the roof, added 2 brick patios, rain gutters, ALL windows and sliders replaced, painted inside and out, new engineered wood flooring (no carpet), newer appliances, new well for irrigation, popcorn ceiling removed and replaced everything in the master bathroom and included and ADA shower! Very well maintained home, with all the comforts you need. Pool planned bath, just waiting for a pool if you want one. Master has 2 walk in closets & large sliders to the porch, as does the dining room and family room. Family room is huge...it can be easily divided into a family room / office or sitting area. 2nd Bedroom has a walk in closet. The oversized side entry garage has ladder access to the attic. Laundry room has a sink and washer/dryer stay. Huge screened patio! Great to sit and watch the horses in the pasture. Professional pics coming soon!
Location
State FL
County Volusia
Community Stone Island Estates Unit 05
Zoning 01R3
Rooms
Other Rooms Attic, Family Room, Florida Room, Formal Dining Room Separate, Formal Living Room Separate
Interior
Interior Features Ceiling Fans(s), Living Room/Dining Room Combo, Split Bedroom, Thermostat, Window Treatments
Heating Central, Electric
Cooling Central Air
Flooring Hardwood
Fireplace false
Appliance Dishwasher, Dryer, Microwave, Range, Washer
Laundry Inside
Exterior
Exterior Feature Rain Gutters, Sliding Doors
Garage Garage Door Opener, Garage Faces Side, Oversized
Garage Spaces 2.0
Community Features Boat Ramp, Deed Restrictions, Golf Carts OK, Tennis Courts, Water Access
Utilities Available BB/HS Internet Available, Cable Available
Amenities Available Tennis Court(s)
Waterfront false
Water Access 1
Water Access Desc Lake,Lake - Chain of Lakes,River
Roof Type Shingle
Attached Garage true
Garage true
Private Pool No
Building
Entry Level One
Foundation Slab
Lot Size Range 1/4 to less than 1/2
Sewer Public Sewer
Water Public, Well
Structure Type Block,Stucco
New Construction false
Construction Status Appraisal,Financing
Schools
Elementary Schools Osteen Elem
Middle Schools Heritage Middle
High Schools Pine Ridge High School
Others
Pets Allowed Yes
HOA Fee Include Common Area Taxes
Senior Community No
Ownership Fee Simple
Monthly Total Fees $45
Membership Fee Required Required
Special Listing Condition None
Read Less Info
Want to know what your home might be worth? Contact us for a FREE valuation!

Our team is ready to help you sell your home for the highest possible price ASAP

© 2024 My Florida Regional MLS DBA Stellar MLS. All Rights Reserved.
Bought with EXP REALTY LLC
GET MORE INFORMATION

Edward Peterson
Team Leader / Realtor/ Listing Specialist | License ID: SL3463440
Team Leader / Realtor/ Listing Specialist License ID: SL3463440





