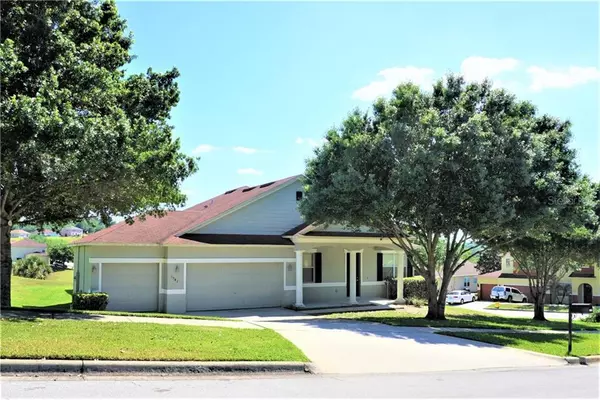For more information regarding the value of a property, please contact us for a free consultation.
Key Details
Sold Price $330,000
Property Type Single Family Home
Sub Type Single Family Residence
Listing Status Sold
Purchase Type For Sale
Square Footage 2,302 sqft
Price per Sqft $143
Subdivision Clermont Lakeview Pointe
MLS Listing ID G5040910
Sold Date 05/14/21
Bedrooms 3
Full Baths 2
Construction Status Financing,Inspections
HOA Fees $44/qua
HOA Y/N Yes
Year Built 2006
Annual Tax Amount $3,911
Lot Size 0.380 Acres
Acres 0.38
Property Description
Spacious Well Maintained Home with 3 Car Garage sitting on corner lot with 3 beautiful shade oak trees ready for new owners to move right in for quick sale! Welcoming front covered porch. Over 2300 sf living area in Lakeview Pointe Subdivision located close to NTC Training Center, Hospital, Schools, Shopping and Main Roads. Efficient AC System 2 years new. Exterior recently painted. Transferable Termite Bond. New garage springs for overhead door and new sensors. Roof is in good condition. The Den/Office with double doors could easily be used as the 4th bedroom. Easy care wood look porcelain tile floors through out - no carpet. Kitchen boasts tons of cabinet and counter space, 1 year new dishwasher, closet pantry, counter bar open to the family room. Breakfast nook with sliding glass doors where you can step out to the 12 x 24 screen porch with insulated roof panels. Great room that works as a separate living/dining areas with opening to the family room allows for an open floor plan to enjoy entertaining. Master bedroom features 2 separate over-sized walk in closets, ceiling fan and more sliding glass doors out to your roomy screen room. Master bath includes double sinks, huge soaker tub and separate shower. Inside laundry room. Home sits on corner lot with no immediate rear neighbors. Automatic Irrigation Control Box Timer 1 year new. Community playground. Low HOA fees.
Location
State FL
County Lake
Community Clermont Lakeview Pointe
Zoning PUD
Interior
Interior Features Ceiling Fans(s), Eat-in Kitchen, Open Floorplan, Walk-In Closet(s)
Heating Central, Electric, Heat Pump
Cooling Central Air
Flooring Tile
Fireplace false
Appliance Dishwasher, Disposal, Electric Water Heater, Ice Maker, Range, Range Hood, Refrigerator
Laundry Inside, Laundry Room
Exterior
Exterior Feature Irrigation System, Sidewalk, Sliding Doors
Garage Garage Door Opener, Oversized
Garage Spaces 3.0
Community Features Deed Restrictions, Playground, Sidewalks
Utilities Available Cable Available, Electricity Connected, Sewer Connected, Water Connected
Waterfront false
Roof Type Shingle
Porch Covered, Front Porch, Rear Porch, Screened
Attached Garage true
Garage true
Private Pool No
Building
Lot Description Corner Lot, City Limits, Sidewalk, Paved
Story 1
Entry Level One
Foundation Slab
Lot Size Range 1/4 to less than 1/2
Builder Name KB Homes
Sewer Public Sewer
Water None
Architectural Style Traditional
Structure Type Block,Stucco
New Construction false
Construction Status Financing,Inspections
Others
Pets Allowed Yes
Senior Community No
Ownership Fee Simple
Monthly Total Fees $44
Acceptable Financing Cash, Conventional, FHA, VA Loan
Membership Fee Required Required
Listing Terms Cash, Conventional, FHA, VA Loan
Special Listing Condition None
Read Less Info
Want to know what your home might be worth? Contact us for a FREE valuation!

Our team is ready to help you sell your home for the highest possible price ASAP

© 2024 My Florida Regional MLS DBA Stellar MLS. All Rights Reserved.
Bought with THE REAL ESTATE COLLECTION LLC
GET MORE INFORMATION

Edward Peterson
Team Leader / Realtor/ Listing Specialist | License ID: SL3463440
Team Leader / Realtor/ Listing Specialist License ID: SL3463440





