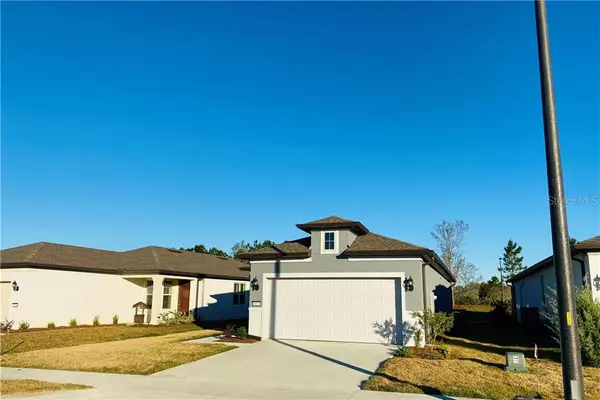For more information regarding the value of a property, please contact us for a free consultation.
Key Details
Sold Price $212,900
Property Type Single Family Home
Sub Type Single Family Residence
Listing Status Sold
Purchase Type For Sale
Square Footage 1,349 sqft
Price per Sqft $157
Subdivision Stone Creek By Del Webb Nottingh
MLS Listing ID OM614710
Sold Date 04/23/21
Bedrooms 2
Full Baths 2
Construction Status Appraisal,Financing
HOA Fees $326/mo
HOA Y/N Yes
Year Built 2019
Annual Tax Amount $2,352
Lot Size 5,227 Sqft
Acres 0.12
Lot Dimensions 45x120
Property Description
Welcome to a retirement resort-style gated community. Fall in love with the perfect blend appealing home design of this magnificent 1 year old property. Attention to details is what you will notice when you walk in this elegant full concrete Block & Stucco home. Neatly clean as the view is the first thing you lay eyes on. Immaculately maintained with over a total of 2,000sqft. Comfort & a very versatile open floor plan with a concept area perfect to entertain. Lovely home featuring 2 spacious suites in a unique setting offering total privacy. Retreat to the cozy master suite & a relaxing bathroom with double vanity, enclosed shower and a spacious walk in closet. Comfort is a Key with the guest warm, inviting suite and the spacious 2nd full Bathroom. Other unique highlights of the home is the generous kitchen overflowing natural light. Beautifully designed with a lot of wood cabinets, whirlpool appliances including smooth top electric stove, side by side refrigerator with ice maker, microwave oven & energy star dishwasher, Bianco quartz countertops, diamond tile design backsplash, stainless still undermount sink. Cozy nook seating area by front window to enjoy a morning coffee. Great Breakfast kitchen island/bar adding space, functionality with view to the living and dining area, perfect for entertaining guests. The home chef will appreciate the stylish kitchen, lighting features & its magnificent design area. Ideal inside laundry room exceptionally convenient. Car garage for 2 cars with garage door opener & floor treated with Epoxy to protect against stains. Don’t miss the magnificent screen enclosed lanai and beautifully landscaped patio to enjoy the outdoor family gatherings. Uncountable desirable upgrades & high-end finishes throughout the property, blinds, window treatments, hybrid 50-gallon water heater, irrigation system, gutters, professional design landscaping & more. Truly special find located in the horse capital of the world, Ocala, FL. Property in the newest section of Stone Creek. If you want your retirement to feel like a vacation the top-notch amenities & a robust lifestyle of the community that still retains a small-town feel makes it an attractive setting retirement living. Boasting an 18-hole championship golf course, Pro Shop, beach resort-style pool, spa center sauna,Indoor lap pool, clubhouse with modern gym fitness center, multiple game courts:Bocce, Pickle Ball, Horseshoe,Tennis, Basketball Courts, Softball/baseball Field, ballroom full of events, fishing in lake/pier, dog park, 24-hr Guard-Gated Community, RV/ Boat Storage Parking Facility, restaurant with lakeside atmosphere. Lawn, Exterior & Grounds Maintenance, Trash service, Pest Control, Cable, Private Road, Sidewalk, Wheelchair Access, Golf Carts allowed and more. We are located on Ocala's southwest corridor just off Highway 200 Convenient to Shopping centers, Hospitals, medical facilities, restaurants and more. Don't miss this fabulous value and You won't be disappointed! This won't last! Hablamos Espanol!!!
Location
State FL
County Marion
Community Stone Creek By Del Webb Nottingh
Zoning PUD
Rooms
Other Rooms Inside Utility
Interior
Interior Features Ceiling Fans(s), Open Floorplan, Walk-In Closet(s), Window Treatments
Heating Electric
Cooling Central Air
Flooring Carpet, Ceramic Tile, Concrete
Fireplace false
Appliance Cooktop, Dishwasher, Microwave, Range, Range Hood, Refrigerator
Laundry Laundry Room
Exterior
Exterior Feature Irrigation System, Lighting, Other, Rain Gutters
Garage Driveway, Garage Door Opener
Garage Spaces 2.0
Community Features Fishing, Fitness Center, Gated, Golf Carts OK, Golf, Pool, Racquetball, Sidewalks, Tennis Courts
Utilities Available Cable Available, Cable Connected, Sewer Available, Street Lights, Underground Utilities, Water Available
Amenities Available Basketball Court, Cable TV, Clubhouse, Fitness Center, Gated, Golf Course, Maintenance, Other, Park, Pickleball Court(s), Pool, Racquetball, Recreation Facilities, Sauna, Spa/Hot Tub, Tennis Court(s), Wheelchair Access
Waterfront false
Roof Type Shingle
Attached Garage true
Garage true
Private Pool No
Building
Story 1
Entry Level One
Foundation Slab
Lot Size Range 0 to less than 1/4
Sewer Public Sewer
Water Public
Structure Type Block,Concrete,Stucco
New Construction false
Construction Status Appraisal,Financing
Others
Pets Allowed Yes
HOA Fee Include 24-Hour Guard,Cable TV,Common Area Taxes,Pool,Maintenance Structure,Maintenance Grounds,Other,Pest Control,Pool,Private Road,Recreational Facilities,Sewer,Trash,Water
Senior Community Yes
Ownership Fee Simple
Monthly Total Fees $326
Acceptable Financing Cash, Conventional, FHA, USDA Loan, VA Loan
Membership Fee Required Required
Listing Terms Cash, Conventional, FHA, USDA Loan, VA Loan
Special Listing Condition None
Read Less Info
Want to know what your home might be worth? Contact us for a FREE valuation!

Our team is ready to help you sell your home for the highest possible price ASAP

© 2024 My Florida Regional MLS DBA Stellar MLS. All Rights Reserved.
Bought with FONTANA REALTY WEST OCALA
GET MORE INFORMATION

Edward Peterson
Team Leader / Realtor/ Listing Specialist | License ID: SL3463440
Team Leader / Realtor/ Listing Specialist License ID: SL3463440





