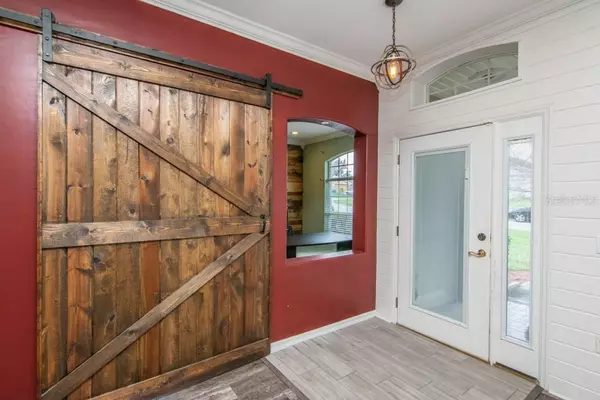For more information regarding the value of a property, please contact us for a free consultation.
Key Details
Sold Price $290,000
Property Type Single Family Home
Sub Type Single Family Residence
Listing Status Sold
Purchase Type For Sale
Square Footage 2,255 sqft
Price per Sqft $128
Subdivision Vista Vue
MLS Listing ID T3292579
Sold Date 04/22/21
Bedrooms 4
Full Baths 2
Construction Status Inspections
HOA Fees $22/ann
HOA Y/N Yes
Year Built 1998
Annual Tax Amount $2,615
Lot Size 10,890 Sqft
Acres 0.25
Lot Dimensions 75x144
Property Description
Spectacular South Lakeland Home 4-5 large Bedrooms 2 Full Bath. Formal Living Room, Dining Room, and Family Room. Eat in breakfast nook, Indoor Laundry, Bonus Room Lanai enclosed with newly installed A/C & heat! (8-22-2020) Newer stainless steel appliances !! Gorgeous Master Bedroom/Bathroom combo, 9X12 HUGE Master Closet with custom built in shelving! Brand new gray plank floor and tile floors, oversized beautifully detailed crown molding, ceiling fans, newer roof (05-2016) New A/C system installed in 2020 powered by Alexa valued over $12,000! Innovative 2014 Tankless water heater that is wall mounted, water softener owned, and home security system. Close to a Publix, Walgreens, and George Jenkins High School. HOA only $275 a year already paid in full. Custom barn door and Custom Design Pallet walls! Maintenance-free gray laminate plank floor recently installed. Oversized back yard with conservation view beautifully updated huge master bath featuring granite, jetted tub, dual sinks and large glass walk in shower, Custom blinds on all windows. Freshly landscaped/mulched yard! Beautiful mature trees ! Too many upgrades to list in This amazing home is one of a kind ! **** Seller requires mask & shoe coverings be worn during showings**** THIS will not LAST LONG !
Location
State FL
County Polk
Community Vista Vue
Rooms
Other Rooms Bonus Room
Interior
Interior Features Built-in Features, Ceiling Fans(s), Crown Molding, High Ceilings, Living Room/Dining Room Combo, Open Floorplan, Solid Wood Cabinets, Thermostat, Walk-In Closet(s)
Heating Central
Cooling Central Air
Flooring Laminate, Vinyl
Fireplace false
Appliance Convection Oven, Dishwasher, Disposal, Dryer, Exhaust Fan, Freezer, Microwave, Range, Range Hood, Refrigerator, Tankless Water Heater, Washer
Laundry Laundry Room
Exterior
Exterior Feature French Doors, Irrigation System, Rain Gutters
Garage Garage Door Opener, Parking Pad
Garage Spaces 2.0
Utilities Available Cable Available, Fiber Optics, Phone Available, Public, Sewer Available
Waterfront false
View Trees/Woods
Roof Type Shingle
Porch Covered, Enclosed, Rear Porch
Attached Garage true
Garage true
Private Pool No
Building
Lot Description Gentle Sloping, Key Lot, Paved
Story 1
Entry Level One
Foundation Slab
Lot Size Range 1/4 to less than 1/2
Sewer Public Sewer
Water Public
Architectural Style Contemporary, Florida, Ranch
Structure Type Stone,Stucco
New Construction false
Construction Status Inspections
Schools
Elementary Schools Valleyview Elem
Middle Schools Lakeland Highlands Middl
High Schools George Jenkins High
Others
Pets Allowed Yes
Senior Community No
Ownership Fee Simple
Monthly Total Fees $22
Acceptable Financing Cash, Conventional, FHA, VA Loan
Membership Fee Required Required
Listing Terms Cash, Conventional, FHA, VA Loan
Special Listing Condition None
Read Less Info
Want to know what your home might be worth? Contact us for a FREE valuation!

Our team is ready to help you sell your home for the highest possible price ASAP

© 2024 My Florida Regional MLS DBA Stellar MLS. All Rights Reserved.
Bought with MIHARA & ASSOCIATES INC.
GET MORE INFORMATION

Edward Peterson
Team Leader / Realtor/ Listing Specialist | License ID: SL3463440
Team Leader / Realtor/ Listing Specialist License ID: SL3463440





