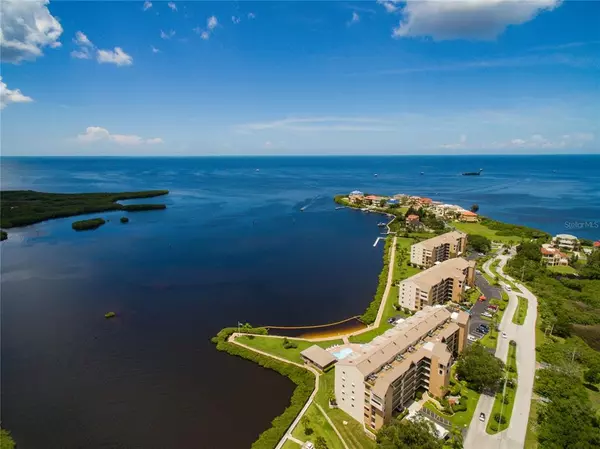For more information regarding the value of a property, please contact us for a free consultation.
Key Details
Sold Price $244,900
Property Type Condo
Sub Type Condominium
Listing Status Sold
Purchase Type For Sale
Square Footage 1,025 sqft
Price per Sqft $238
Subdivision Sand Pebble Pointe Condo 03
MLS Listing ID W7833294
Sold Date 05/18/21
Bedrooms 2
Full Baths 2
Condo Fees $600
Construction Status Inspections
HOA Y/N No
Year Built 1986
Annual Tax Amount $3,480
Lot Size 0.620 Acres
Acres 0.62
Property Description
Turnkey furnished waterfront condo. Very clean with AMAZING views of the Gulf of Mexico from almost every room! Super "Beachy" vibes. Neutral color cabinets throughout, wood look tile flooring in all areas except carpet in bedrooms. Kitchen open to great room, large dining/living combo with sliding door access to the screened lanai, large guest bedroom with queen size bed, guest bath with tub/shower and large master suite with waterfront view and sliding door access to screened lanai. Master suite with King bed, a huge closet, en suite bath with vanity and enormous walk in shower. Monthly maintenance fee includes water/sewer, trash, one basic cable converter box and wi-fi. One assigned carport (at the west end of the building) and guest parking. Community offers 24 hour manned gate, Pool, Cabana, Gas grill, Beach, Tennis, Putting Green, Fishing pier, Boat ramp and Waterfront boardwalk. BRAND NEW clubhouse with fitness, library, game tables and card room. Close to waterfront dining, cruise boat, waterfront activities, historic downtown New Port Richey, Simms Park, dining, medical and shopping. Only 60 min from Tampa airport, cruise port, theme parks and nightlife. 60 min to Clearwater Beach. 45 min to Honeymoon Island and Caladisi Island. Approx 20 min to the Tarpon Springs Sponge Docks. NO PETS and NOT age restricted. ***Leg Lamp and A art in front bedroom do not convey. CONDOS SELLING FAST! Don't miss this opportunity!
Location
State FL
County Pasco
Community Sand Pebble Pointe Condo 03
Zoning R3
Interior
Interior Features Ceiling Fans(s), Living Room/Dining Room Combo, Open Floorplan, Split Bedroom, Thermostat, Walk-In Closet(s)
Heating Central, Electric
Cooling Central Air
Flooring Carpet, Tile
Furnishings Furnished
Fireplace false
Appliance Dishwasher, Disposal, Dryer, Range, Refrigerator, Washer
Laundry Inside, In Kitchen, Laundry Closet
Exterior
Exterior Feature Outdoor Grill, Sliding Doors, Storage
Garage Assigned, Covered, Guest
Pool Gunite, In Ground
Community Features Association Recreation - Owned, Buyer Approval Required, Boat Ramp, Deed Restrictions, Fishing, Fitness Center, Gated, Pool, Special Community Restrictions, Tennis Courts, Water Access, Waterfront
Utilities Available BB/HS Internet Available, Cable Connected, Electricity Connected, Public, Sewer Connected
Amenities Available Cable TV, Clubhouse, Elevator(s), Fitness Center, Gated, Optional Additional Fees, Pickleball Court(s), Pool, Recreation Facilities, Security, Storage, Tennis Court(s), Vehicle Restrictions
Waterfront true
Waterfront Description Gulf/Ocean
View Y/N 1
Water Access 1
Water Access Desc Beach - Private,Canal - Saltwater,Gulf/Ocean,River
View Water
Roof Type Shingle
Porch Deck, Patio, Porch, Screened
Garage false
Private Pool No
Building
Lot Description FloodZone, City Limits, Paved
Story 5
Entry Level One
Foundation Slab
Sewer Public Sewer
Water Public
Structure Type Stucco
New Construction false
Construction Status Inspections
Others
Pets Allowed No
HOA Fee Include 24-Hour Guard,Cable TV,Common Area Taxes,Pool,Escrow Reserves Fund,Insurance,Internet,Maintenance Structure,Maintenance Grounds,Management,Pool,Recreational Facilities,Security,Sewer,Trash,Water
Senior Community No
Ownership Fee Simple
Monthly Total Fees $600
Acceptable Financing Cash, Conventional
Membership Fee Required None
Listing Terms Cash, Conventional
Special Listing Condition None
Read Less Info
Want to know what your home might be worth? Contact us for a FREE valuation!

Our team is ready to help you sell your home for the highest possible price ASAP

© 2024 My Florida Regional MLS DBA Stellar MLS. All Rights Reserved.
Bought with COLDWELL BANKER REALTY
GET MORE INFORMATION

Edward Peterson
Team Leader / Realtor/ Listing Specialist | License ID: SL3463440
Team Leader / Realtor/ Listing Specialist License ID: SL3463440





