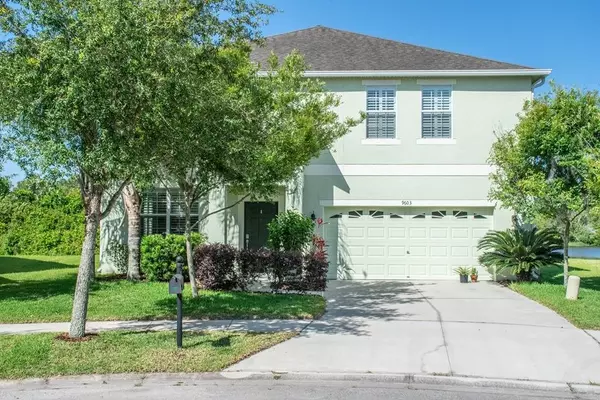For more information regarding the value of a property, please contact us for a free consultation.
Key Details
Sold Price $470,000
Property Type Single Family Home
Sub Type Single Family Residence
Listing Status Sold
Purchase Type For Sale
Square Footage 3,889 sqft
Price per Sqft $120
Subdivision Live Oak
MLS Listing ID T3303627
Sold Date 07/02/21
Bedrooms 6
Full Baths 3
Construction Status Appraisal,Financing,Inspections
HOA Fees $138/mo
HOA Y/N Yes
Year Built 2012
Annual Tax Amount $5,676
Lot Size 6,969 Sqft
Acres 0.16
Lot Dimensions Irregular
Property Description
Live Oak home on CONSERVATION / POND / CUL DE SAC in GATED neighborhood! This beautiful home boasts 6 true bedrooms, 3 full baths, an office, and huge BONUS / MEDIA ROOM. As you enter the door you'll notice the conservation view and open floor plan with high ceilings. There is a large screened in area overlooking the gorgeous views perfecting for sipping your morning coffee or relaxing after a long day. Downstairs features one bedroom, the office, kitchen, dining room & family room. The kitchen is open to the family room and features stainless steel appliances and an awesome walk in pantry! The downstairs office / den is perfect for those working from home or even a school study area or playroom. Upstairs features 5 generous bedrooms with large closets, 2 additional baths & an awesome bonus area / media space. The owners retreat is HUGE, with two massive closets and a generous bathroom featuring a tub & walk in shower. This home has plenty of storage with large closets throughout, and a large closet under the stairs. Live Oak has 2 gated entrances, a resort style pool with lap lanes, tennis courts, basketball courts, walking trails, fitness center, playground and golf hitting cages and a putting green.
Location
State FL
County Hillsborough
Community Live Oak
Zoning PD
Rooms
Other Rooms Den/Library/Office, Loft
Interior
Interior Features Eat-in Kitchen, Kitchen/Family Room Combo, Open Floorplan, Solid Wood Cabinets, Split Bedroom, Stone Counters, Window Treatments
Heating Central, Electric
Cooling Central Air
Flooring Carpet, Ceramic Tile
Furnishings Unfurnished
Fireplace false
Appliance Disposal, Dryer, Electric Water Heater, Microwave, Range, Refrigerator, Washer
Laundry Laundry Room, Upper Level
Exterior
Exterior Feature Irrigation System, Sidewalk, Sliding Doors
Parking Features Tandem
Garage Spaces 3.0
Community Features Deed Restrictions, Fitness Center, Gated, Park, Playground, Pool, Sidewalks, Tennis Courts
Utilities Available Public
View Y/N 1
View Trees/Woods, Water
Roof Type Shingle
Attached Garage true
Garage true
Private Pool No
Building
Lot Description Cul-De-Sac, City Limits, Sidewalk, Private
Entry Level Two
Foundation Slab
Lot Size Range 0 to less than 1/4
Sewer Public Sewer
Water Public
Architectural Style Contemporary
Structure Type Block,Stucco
New Construction false
Construction Status Appraisal,Financing,Inspections
Schools
Elementary Schools Turner Elem-Hb
Middle Schools Bartels Middle
High Schools Wharton-Hb
Others
Pets Allowed Yes
HOA Fee Include 24-Hour Guard,Pool
Senior Community No
Ownership Fee Simple
Monthly Total Fees $138
Acceptable Financing Cash, Conventional, FHA, VA Loan
Membership Fee Required Required
Listing Terms Cash, Conventional, FHA, VA Loan
Num of Pet 2
Special Listing Condition None
Read Less Info
Want to know what your home might be worth? Contact us for a FREE valuation!

Our team is ready to help you sell your home for the highest possible price ASAP

© 2024 My Florida Regional MLS DBA Stellar MLS. All Rights Reserved.
Bought with FUTURE HOME REALTY INC
GET MORE INFORMATION

Edward Peterson
Team Leader / Realtor/ Listing Specialist | License ID: SL3463440
Team Leader / Realtor/ Listing Specialist License ID: SL3463440





