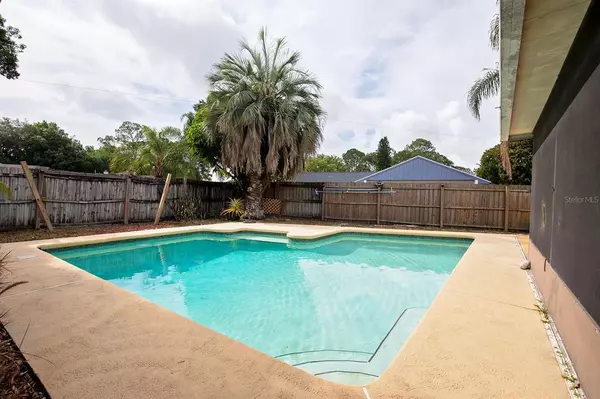For more information regarding the value of a property, please contact us for a free consultation.
Key Details
Sold Price $355,000
Property Type Single Family Home
Sub Type Single Family Residence
Listing Status Sold
Purchase Type For Sale
Square Footage 1,808 sqft
Price per Sqft $196
Subdivision Sterling Park Unit 04
MLS Listing ID O5949533
Sold Date 07/08/21
Bedrooms 4
Full Baths 2
Construction Status Appraisal,Financing,Inspections
HOA Fees $19/ann
HOA Y/N Yes
Year Built 1980
Annual Tax Amount $3,156
Lot Size 7,840 Sqft
Acres 0.18
Property Description
Fantastic pool home located in the highly desirable Deer Run Community. Situated on a .18 acre lot, this 4 bedroom 2 full bathroom home has a bright open floor plan with vaulted ceilings, updated windows, split-bedrooms, laminate & tile floors, natural gas and a Newer Roof replaced 2018. The Kitchen boasts of plenty of counter space, breakfast bar, a closet pantry and a pass through window to the porch. It opens up to a spacious Family Room with a wood burning fireplace, skylights and French doors that lead out to the 10 x 21 screened-in back porch. The Primary Bedroom has a updated En Suite with a step-in shower, large walk-in closet and private 4 x 12 outdoor atrium. As you move outside, the backyard has a fabulous open air inground pool, large patio and privacy fence. The remainder of the home features a two car garage, water heater 2016, HVAC 2012 and Low HOA Fee of $235/year. Zoned for TOP Rated Seminole County Schools!!
Location
State FL
County Seminole
Community Sterling Park Unit 04
Zoning PUD
Interior
Interior Features Coffered Ceiling(s), Kitchen/Family Room Combo, Skylight(s), Vaulted Ceiling(s), Walk-In Closet(s)
Heating Natural Gas
Cooling Central Air
Flooring Laminate, Tile
Fireplaces Type Family Room, Wood Burning
Fireplace true
Appliance Dishwasher, Gas Water Heater, Range, Refrigerator
Laundry In Garage
Exterior
Exterior Feature Fence, French Doors
Garage Spaces 2.0
Fence Wood
Pool In Ground
Utilities Available Public
Waterfront false
Roof Type Shingle
Porch Patio, Rear Porch, Screened
Attached Garage true
Garage true
Private Pool Yes
Building
Story 1
Entry Level One
Foundation Slab
Lot Size Range 0 to less than 1/4
Sewer Public Sewer
Water Public
Structure Type Block
New Construction false
Construction Status Appraisal,Financing,Inspections
Others
Pets Allowed Yes
Senior Community No
Ownership Fee Simple
Monthly Total Fees $19
Acceptable Financing Cash, Conventional, FHA, VA Loan
Membership Fee Required Required
Listing Terms Cash, Conventional, FHA, VA Loan
Special Listing Condition None
Read Less Info
Want to know what your home might be worth? Contact us for a FREE valuation!

Our team is ready to help you sell your home for the highest possible price ASAP

© 2024 My Florida Regional MLS DBA Stellar MLS. All Rights Reserved.
Bought with PREFERRED REALTY OF FLORIDA
GET MORE INFORMATION

Edward Peterson
Team Leader / Realtor/ Listing Specialist | License ID: SL3463440
Team Leader / Realtor/ Listing Specialist License ID: SL3463440





