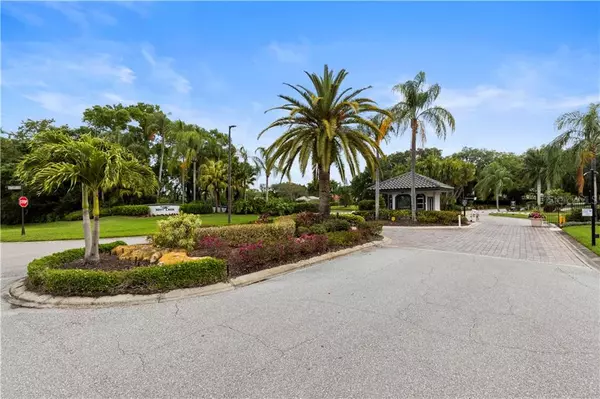For more information regarding the value of a property, please contact us for a free consultation.
Key Details
Sold Price $610,000
Property Type Single Family Home
Sub Type Single Family Residence
Listing Status Sold
Purchase Type For Sale
Square Footage 2,581 sqft
Price per Sqft $236
Subdivision The Preserve At Misty Creek Unit 1
MLS Listing ID A4496096
Sold Date 07/12/21
Bedrooms 3
Full Baths 2
Construction Status Financing
HOA Fees $137/ann
HOA Y/N Yes
Year Built 1993
Annual Tax Amount $3,925
Lot Size 0.460 Acres
Acres 0.46
Property Description
Spectacular views of 2 miles long sparkling natural lake, facing a fountain. Former model home inside the gates of Misty Creek Preserve. Well maintained house 3 bedrooms , 2 bathrooms, pool, oversized two car garage. High ceilings, bright, large lot, perfect for privacy. Large living room with wide crown molding dining room with baseboard molding as well as a family room with cathedral ceiling. The spacious master bedroom boasts a tray ceiling, a sitting area and a large walk in closet. Master bathroom offers dual sink, bath with hydro massage, a shower stahl and separate commode and bidet. Split layout offers two additional bedrooms with full bathroom. Sliding doors in living room and family room blend seamlessly to a huge paved lanai with a large pool and breathtaking 180 degrees lake views. Kitchen include Bosh dishwasher, farm sink, french door refrigerator. Quality features include, two new air conditioning units (2020), clear hurricane shutters, reasonable HOA fees, sprinkler system powered by owned well, security system, surge protector, no CDD and more. Misty Creek Preserve provides residents for a fee, access to a sought after Golf course, tennis court, clubhouse. Some of the furniture is available.
Location
State FL
County Sarasota
Community The Preserve At Misty Creek Unit 1
Rooms
Other Rooms Family Room, Formal Dining Room Separate, Formal Living Room Separate, Inside Utility
Interior
Interior Features Cathedral Ceiling(s), Ceiling Fans(s), Coffered Ceiling(s), Crown Molding, Eat-in Kitchen, High Ceilings, Master Bedroom Main Floor, Split Bedroom, Stone Counters, Window Treatments
Heating Central, Electric, Heat Pump
Cooling Central Air
Flooring Bamboo, Ceramic Tile
Fireplaces Type Wood Burning
Furnishings Unfurnished
Fireplace true
Appliance Convection Oven, Cooktop, Dishwasher, Disposal, Dryer, Electric Water Heater, Exhaust Fan, Freezer, Ice Maker, Microwave, Range, Refrigerator, Washer
Laundry Inside, Laundry Room
Exterior
Exterior Feature Awning(s), French Doors, Hurricane Shutters, Irrigation System, Lighting, Outdoor Grill, Sliding Doors
Garage Garage Door Opener, Garage Faces Side, Guest, Oversized
Garage Spaces 2.0
Pool Auto Cleaner
Utilities Available BB/HS Internet Available, Cable Available, Electricity Available, Phone Available, Sewer Connected, Underground Utilities, Water Connected
Amenities Available Clubhouse, Gated, Golf Course, Tennis Court(s)
Waterfront true
Waterfront Description Lake
Water Access 1
Water Access Desc Lake
Roof Type Concrete
Porch Covered, Rear Porch, Screened
Attached Garage true
Garage true
Private Pool Yes
Building
Entry Level One
Foundation Slab
Lot Size Range 1/4 to less than 1/2
Sewer Public Sewer
Water Public
Architectural Style Florida
Structure Type Block
New Construction false
Construction Status Financing
Schools
Elementary Schools Lakeview Elementary
Middle Schools Sarasota Middle
High Schools Riverview High
Others
Pets Allowed Breed Restrictions
HOA Fee Include 24-Hour Guard,Escrow Reserves Fund,Sewer
Senior Community No
Pet Size Large (61-100 Lbs.)
Ownership Fee Simple
Monthly Total Fees $137
Membership Fee Required Required
Num of Pet 2
Special Listing Condition None
Read Less Info
Want to know what your home might be worth? Contact us for a FREE valuation!

Our team is ready to help you sell your home for the highest possible price ASAP

© 2024 My Florida Regional MLS DBA Stellar MLS. All Rights Reserved.
Bought with U.S. INVEST INTERNATIONAL LLC
GET MORE INFORMATION

Edward Peterson
Team Leader / Realtor/ Listing Specialist | License ID: SL3463440
Team Leader / Realtor/ Listing Specialist License ID: SL3463440





