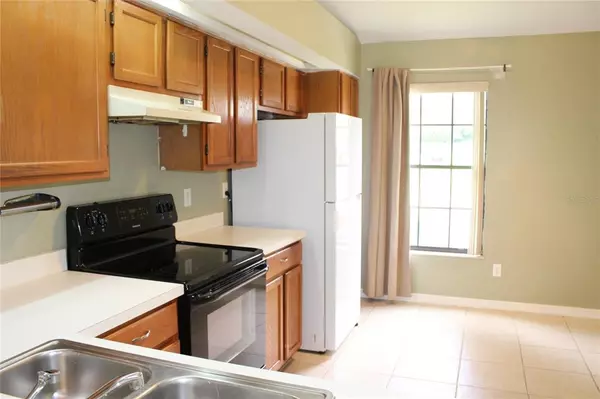For more information regarding the value of a property, please contact us for a free consultation.
Key Details
Sold Price $185,000
Property Type Townhouse
Sub Type Townhouse
Listing Status Sold
Purchase Type For Sale
Square Footage 1,068 sqft
Price per Sqft $173
Subdivision Mayfair Meadows Ph 2
MLS Listing ID O5961909
Sold Date 09/16/21
Bedrooms 2
Full Baths 2
HOA Fees $91/mo
HOA Y/N Yes
Year Built 1988
Annual Tax Amount $1,966
Lot Size 3,049 Sqft
Acres 0.07
Property Description
Cute 2 Bedroom/2 Bath WATER VIEW home in Mayfair Meadows. NEW ROOF in the past year. Open Floor Plan…. Combo Living Room/Dining Room opens to Screened Porch w/ peaceful water views. Spacious Eat-In Kitchen. Master Suite features large walk-in closet & updated shower. Generous 2nd Bedroom and secondary Bath w/ Tub/shower. Inside Laundry Area, 2 Car Parking Drivnth eway/Pad and quaint backyard w/ Firepit. Just steps away from the Community Pool Complex. HOA fees monthly include lawn maintenance, the community pool, recreation center & common grounds. No known leasing restrictions, which means you can BUY NOW to live in OR use as an investment home is an EXCELLENT OPPORTUNITY FOR YOU! With interest rates remarkably low, inventory hard to find and a location that's on the border of Sanford and Lake Mary (Hwy.46A/HE Thomas), across the street from the Mayfair Public Golf Course, with easy access to Colonial Town Center, the Seminole Mall/Target Super Center Plaza & “A” Rated Public Schools, I-4, Hwy. 417 and the soon to be Hwy. 429 Toll Roads and I-4. This beauty is going to gain a lot of attention early!! Come take a tour! Submit Offers by 5pm on Sunday, August 1.
Location
State FL
County Seminole
Community Mayfair Meadows Ph 2
Zoning MR1
Rooms
Other Rooms Inside Utility
Interior
Interior Features Cathedral Ceiling(s), Ceiling Fans(s), Eat-in Kitchen, Living Room/Dining Room Combo, Open Floorplan, Walk-In Closet(s)
Heating Central, Electric
Cooling Central Air
Flooring Ceramic Tile, Parquet, Vinyl
Fireplace false
Appliance Dishwasher, Disposal, Electric Water Heater, Range, Refrigerator
Laundry Inside
Exterior
Exterior Feature Sidewalk, Sliding Doors
Garage Driveway, Parking Pad
Community Features Deed Restrictions, Park, Playground, Pool, Sidewalks
Utilities Available BB/HS Internet Available, Cable Available, Electricity Connected, Sewer Connected, Street Lights
Waterfront false
View Y/N 1
View Park/Greenbelt, Water
Roof Type Shingle
Porch Covered, Rear Porch, Screened
Garage false
Private Pool No
Building
Lot Description Level, Sidewalk, Paved
Story 1
Entry Level One
Foundation Slab
Lot Size Range 0 to less than 1/4
Sewer Public Sewer
Water Public
Architectural Style Traditional
Structure Type Stucco,Wood Frame
New Construction false
Schools
Elementary Schools Bentley Elementary
Middle Schools Sanford Middle
High Schools Seminole High
Others
Pets Allowed Yes
HOA Fee Include Pool,Escrow Reserves Fund,Maintenance Grounds
Senior Community No
Ownership Fee Simple
Monthly Total Fees $91
Acceptable Financing Cash, Conventional, FHA, VA Loan
Membership Fee Required Required
Listing Terms Cash, Conventional, FHA, VA Loan
Special Listing Condition None
Read Less Info
Want to know what your home might be worth? Contact us for a FREE valuation!

Our team is ready to help you sell your home for the highest possible price ASAP

© 2024 My Florida Regional MLS DBA Stellar MLS. All Rights Reserved.
Bought with WEICHERT REALTORS HALLMARK PROPERTIES
GET MORE INFORMATION

Edward Peterson
Team Leader / Realtor/ Listing Specialist | License ID: SL3463440
Team Leader / Realtor/ Listing Specialist License ID: SL3463440





