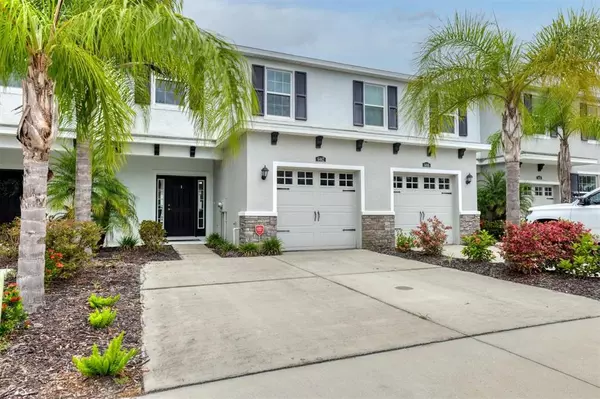For more information regarding the value of a property, please contact us for a free consultation.
Key Details
Sold Price $360,000
Property Type Townhouse
Sub Type Townhouse
Listing Status Sold
Purchase Type For Sale
Square Footage 1,568 sqft
Price per Sqft $229
Subdivision Baytown Square
MLS Listing ID N6117110
Sold Date 10/01/21
Bedrooms 3
Full Baths 2
Half Baths 1
Construction Status Inspections
HOA Fees $185/mo
HOA Y/N Yes
Year Built 2016
Annual Tax Amount $2,186
Lot Size 2,178 Sqft
Acres 0.05
Property Description
A perfectly located, impeccably maintained 3 bed 2 ½ bath like new townhome in Sarasota with a beautiful pond view!! This townhouse is unique because it not only has a 1 car garage, but also has a 2 car driveway plus additional guest parking right across the street. This well appointed townhouse features a beautiful stainless steel appliance equipped kitchen with solid wood cabinets and granite countertops. The designer pendant lights, light fixtures, and ceiling fans as well as the elegant crown molding, chair rail, and framed windows and slider make it feel like home with a classy and current look. The open floor plan on the first floor also includes a great room with dining area, as well as a first floor powder room. The second floor features the master suite and 2 additional bedrooms, as well as the conveniently located upstairs laundry room. With utmost attention to detail, even the bathroom faucets and door knobs have been upgraded and the entire interior has been repainted with high quality paint. The top beach in the country, Siesta Key Beach, is only 20 minutes from your doorstep! Plus, there is a great selection of additional beautiful beaches, the Venice jetty, St. Armand’s Circle, and more within just 30 minutes! Within just minutes, you have tons of great restaurants, groceries, shops, gas stations… to say this is a convenient location would be an understatement. You’re also within less than 15 minutes to Sarsota’s huge University Town Center mall area with even more great restaurants and shopping. The legacy walking and biking trail is also just minutes away. The family room set (excluding electronics/TV), kitchen table and chairs, bar stools, patio chairs, and shelves in garage are included with the home.
Location
State FL
County Sarasota
Community Baytown Square
Interior
Interior Features Ceiling Fans(s), Crown Molding, Stone Counters, Thermostat, Walk-In Closet(s)
Heating Central, Electric, Heat Pump
Cooling Central Air
Flooring Carpet, Tile
Furnishings Partially
Fireplace false
Appliance Dishwasher, Dryer, Electric Water Heater, Microwave, Range, Refrigerator, Washer
Laundry Inside, Laundry Closet
Exterior
Exterior Feature Sliding Doors
Garage Spaces 1.0
Community Features Association Recreation - Owned, Deed Restrictions, Gated, Pool
Utilities Available BB/HS Internet Available, Cable Available, Electricity Connected, Public, Sewer Connected, Water Connected
Amenities Available Pool
Waterfront Description Pond
View Y/N 1
Water Access 1
Water Access Desc Pond
View Water
Roof Type Shingle
Porch Rear Porch, Screened
Attached Garage true
Garage true
Private Pool No
Building
Lot Description Level, Paved
Entry Level Two
Foundation Slab
Lot Size Range 0 to less than 1/4
Sewer Public Sewer
Water Public
Structure Type Block,Stucco
New Construction false
Construction Status Inspections
Schools
Elementary Schools Tatum Ridge Elementary
Middle Schools Mcintosh Middle
High Schools Sarasota High
Others
Pets Allowed Yes
HOA Fee Include Pool,Maintenance Structure,Maintenance Grounds,Pool,Private Road
Senior Community No
Ownership Fee Simple
Monthly Total Fees $185
Acceptable Financing Cash, Conventional, FHA, VA Loan
Membership Fee Required Required
Listing Terms Cash, Conventional, FHA, VA Loan
Num of Pet 3
Special Listing Condition None
Read Less Info
Want to know what your home might be worth? Contact us for a FREE valuation!

Our team is ready to help you sell your home for the highest possible price ASAP

© 2024 My Florida Regional MLS DBA Stellar MLS. All Rights Reserved.
Bought with COLDWELL BANKER REALTY
GET MORE INFORMATION

Edward Peterson
Team Leader / Realtor/ Listing Specialist | License ID: SL3463440
Team Leader / Realtor/ Listing Specialist License ID: SL3463440





