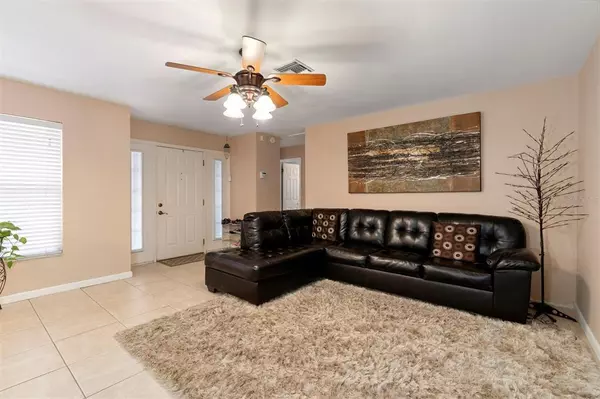For more information regarding the value of a property, please contact us for a free consultation.
Key Details
Sold Price $320,000
Property Type Single Family Home
Sub Type Single Family Residence
Listing Status Sold
Purchase Type For Sale
Square Footage 1,289 sqft
Price per Sqft $248
Subdivision Sheryl Manor Unit 3 2Nd Add
MLS Listing ID U8135036
Sold Date 10/22/21
Bedrooms 3
Full Baths 1
Construction Status Appraisal,Financing,Inspections
HOA Y/N No
Year Built 1964
Annual Tax Amount $2,981
Lot Size 7,840 Sqft
Acres 0.18
Property Description
Impeccable well maintained 3/1 with a 1 car garage in a perfect location in Sheryl Manor. Open and spacious with a large living room leading into a bonus room. den, office or second living area. Large kitchen with stainless steel appliances and plenty of space to eat in the kitchen. Off of the kitchen is an interior laundry room with newer washer and dryer adding convenience and comfort. New roof with transferrable warranty in 6/20. New water heater and seamless gutters in 2019. This home has an irrigation system with beautiful landscaping and a nice size backyard enclosed by a new fence 2019. A gate can be put it on the front side with room for a camper or boat. Covered patio area is perfect for shade, sunsets and rainy nights. Large shed in the back with electric, perfect for additional storage or a workshop. Oversized driveway with ample space for parking and guests. A very quiet, low traffic community with great neighbors, blocks away from Northwest Park Pool & Recreation Center. NW Park features a playground, basketball and tennis courts, volleyball and a recreation building. Baseball and softball leagues along with school programs are year round at the park. Minutes away from Tyrone Square Mall and surrounded by restaurants, shops, services and professional offices. Everything you need is in the Tyrone area with Easy access to our beaches, interstate and downtown. This home doesn’t need a thing and is a must see.
Location
State FL
County Pinellas
Community Sheryl Manor Unit 3 2Nd Add
Direction N
Rooms
Other Rooms Bonus Room, Den/Library/Office
Interior
Interior Features Ceiling Fans(s), Eat-in Kitchen, Open Floorplan, Split Bedroom, Thermostat
Heating Central
Cooling Central Air
Flooring Ceramic Tile, Laminate
Furnishings Negotiable
Fireplace false
Appliance Dishwasher, Dryer, Electric Water Heater, Microwave, Range, Refrigerator, Washer
Laundry Inside
Exterior
Exterior Feature Fence, Irrigation System, Lighting, Rain Gutters, Sidewalk, Storage
Garage Spaces 1.0
Fence Wood
Utilities Available BB/HS Internet Available, Cable Available, Cable Connected, Electricity Connected, Public, Sewer Connected, Sprinkler Well, Street Lights
Waterfront false
Roof Type Shingle
Porch Covered, Enclosed, Patio
Attached Garage true
Garage true
Private Pool No
Building
Lot Description Flood Insurance Required, City Limits, In County, Sidewalk, Paved
Entry Level One
Foundation Slab
Lot Size Range 0 to less than 1/4
Sewer Public Sewer
Water Public
Structure Type Block
New Construction false
Construction Status Appraisal,Financing,Inspections
Others
Senior Community No
Ownership Fee Simple
Acceptable Financing Cash, Conventional, FHA, VA Loan
Listing Terms Cash, Conventional, FHA, VA Loan
Special Listing Condition None
Read Less Info
Want to know what your home might be worth? Contact us for a FREE valuation!

Our team is ready to help you sell your home for the highest possible price ASAP

© 2024 My Florida Regional MLS DBA Stellar MLS. All Rights Reserved.
Bought with CENTURY 21 RE CHAMPIONS
GET MORE INFORMATION

Edward Peterson
Team Leader / Realtor/ Listing Specialist | License ID: SL3463440
Team Leader / Realtor/ Listing Specialist License ID: SL3463440





