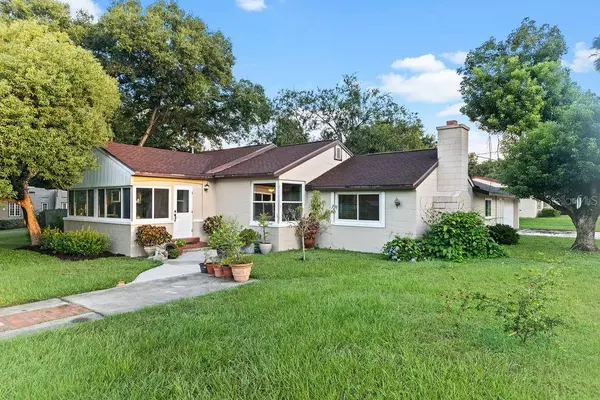For more information regarding the value of a property, please contact us for a free consultation.
Key Details
Sold Price $326,000
Property Type Single Family Home
Sub Type Single Family Residence
Listing Status Sold
Purchase Type For Sale
Square Footage 1,895 sqft
Price per Sqft $172
Subdivision Clermont Sunnyside Unit
MLS Listing ID O5973829
Sold Date 11/01/21
Bedrooms 3
Full Baths 2
Half Baths 1
HOA Y/N No
Year Built 1950
Annual Tax Amount $996
Lot Size 0.340 Acres
Acres 0.34
Lot Dimensions 100x150
Property Description
Backup Offers Being Accepted. This home is ready for you to move right in! It is a Gorgeous home that sits on a huge corner lot. This home offers everything you could want. It has hardwood floors through most of the home with tile in the bathrooms and carpet in the family room and vinyl plank in new master bedroom and bath. The home also has beautiful crown moulding. The master bedroom and bath were just completed and beautiful. The kitchen has all cherry wood cabinets, silestone countertops, and stainless steel appliances. New windows were just installed in the front and sides of the home that let that lets the light come in but, not the heat. There are 2 a/c units, one that is electric and one is natural gas. The house was replumbed in 2010 and a new roof installed in 2015. The enclosed front porch has new windows and is under air. The family room has a real wood burning fireplace that is all brick that keeps the charm of the home. There is a space off the living room that could be a sitting area, office, or study. The arches to several rooms keep the charm of the home also. The dining room has a lovely built in with glass doors to show off your beautiful dishes. The backyard is phenomenal with a fenced in deck area right outside the back door with a pergola for your grill, then you have another pergola where you can put your table and chairs for a nice dinner or lunch outside. There are raised beds to grow flowers or vegetables, along with 2 sheds. This home has everything, don't wait to see it!
Location
State FL
County Lake
Community Clermont Sunnyside Unit
Zoning R-1
Rooms
Other Rooms Den/Library/Office, Family Room, Formal Dining Room Separate, Formal Living Room Separate, Inside Utility
Interior
Interior Features Built-in Features, Ceiling Fans(s), Crown Molding, High Ceilings, Master Bedroom Main Floor, Solid Wood Cabinets, Split Bedroom, Stone Counters, Window Treatments
Heating Central, Electric, Heat Pump, Natural Gas
Cooling Central Air
Flooring Carpet, Ceramic Tile, Wood
Fireplaces Type Family Room, Wood Burning
Fireplace true
Appliance Dishwasher, Dryer, Freezer, Gas Water Heater, Microwave, Range, Refrigerator, Washer
Laundry Inside, Laundry Room
Exterior
Exterior Feature Fence
Garage Driveway, Garage Door Opener, Garage Faces Side, Off Street, Parking Pad, Workshop in Garage
Garage Spaces 2.0
Fence Chain Link
Utilities Available BB/HS Internet Available, Cable Available, Electricity Connected, Natural Gas Connected, Public, Sewer Connected, Street Lights, Water Connected
Waterfront false
Roof Type Shingle
Porch Enclosed, Front Porch
Attached Garage true
Garage true
Private Pool No
Building
Lot Description City Limits, Oversized Lot, Paved
Story 1
Entry Level One
Foundation Crawlspace
Lot Size Range 1/4 to less than 1/2
Sewer Public Sewer
Water Public
Architectural Style Bungalow
Structure Type Block,Stucco,Wood Frame
New Construction false
Schools
Elementary Schools Clermont Elem
Middle Schools Clermont Middle
High Schools East Ridge High
Others
Senior Community No
Ownership Fee Simple
Acceptable Financing Cash, Conventional, FHA, USDA Loan, VA Loan
Listing Terms Cash, Conventional, FHA, USDA Loan, VA Loan
Special Listing Condition None
Read Less Info
Want to know what your home might be worth? Contact us for a FREE valuation!

Our team is ready to help you sell your home for the highest possible price ASAP

© 2024 My Florida Regional MLS DBA Stellar MLS. All Rights Reserved.
Bought with MORRIS REALTY AND INVESTMENTS
GET MORE INFORMATION

Edward Peterson
Team Leader / Realtor/ Listing Specialist | License ID: SL3463440
Team Leader / Realtor/ Listing Specialist License ID: SL3463440





