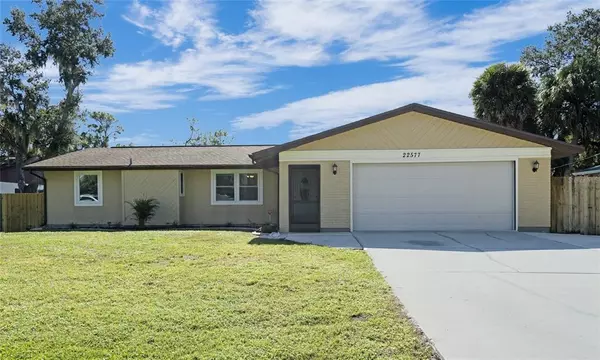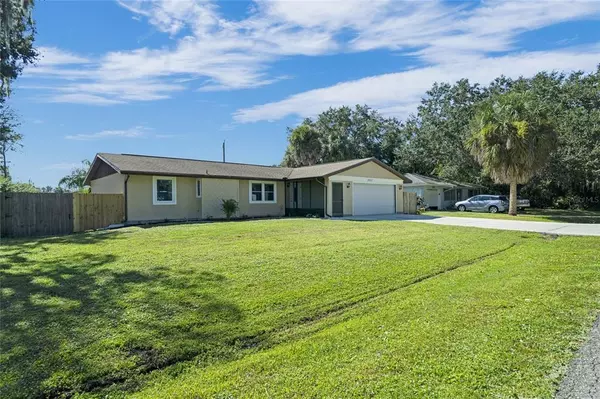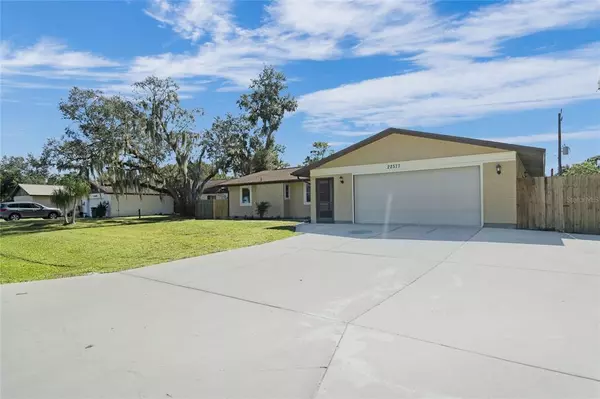For more information regarding the value of a property, please contact us for a free consultation.
Key Details
Sold Price $364,000
Property Type Single Family Home
Sub Type Single Family Residence
Listing Status Sold
Purchase Type For Sale
Square Footage 1,554 sqft
Price per Sqft $234
Subdivision Port Charlotte Sec 012
MLS Listing ID N6118451
Sold Date 12/28/21
Bedrooms 4
Full Baths 2
Construction Status Appraisal,Financing
HOA Y/N No
Originating Board Stellar MLS
Year Built 1982
Annual Tax Amount $2,302
Lot Size 10,018 Sqft
Acres 0.23
Lot Dimensions 80x125
Property Description
Welcome Home to your new 4 bedroom, 2 bath, 2 car garage, pool home!! This split plan offers 3 bedrooms on one side of the home with the master bedroom en suite on the opposite side of the home. The owners have upgraded so many items you really have to see this home in person! Here are just some of the upgrades; this home has all new Hurricane windows and sliders, new wood-look vinyl floors in the living room and bedroom hallway, new tile floors in kitchen, dining room and garage hallway, upgraded baseboards and crown molding, along with upgraded window and door trim. The pool cage has been completely rescreened in 2019, with heavy duty pet screen installed around the entire lower level, there is also a stunning, above ground Jacuzzi, which has been hard-wired to the home for safety, and the pool pump is just 1 year old. A great compliment to the pool and jacuzzi is the privacy from the 6 foot tall fence that completely surrounds the entire backyard. Now imagine sitting in your private jacuzzi, in your private backyard, watching your wall mounted TV and the sunset! Perfect! On top of all this the home comes with a 1 year CINCH Home Warranty for your peace of mind, which is renewable by you for an additional 2 years if you'd like next year. Room Feature: Linen Closet In Bath (Primary Bedroom).
Location
State FL
County Charlotte
Community Port Charlotte Sec 012
Zoning RSF3.5
Rooms
Other Rooms Inside Utility
Interior
Interior Features Built-in Features, Ceiling Fans(s), Crown Molding, Primary Bedroom Main Floor, Split Bedroom, Walk-In Closet(s), Window Treatments
Heating Central, Electric
Cooling Central Air
Flooring Carpet, Vinyl
Furnishings Unfurnished
Fireplace false
Appliance Dishwasher, Dryer, Electric Water Heater, Microwave, Range, Refrigerator, Washer
Laundry Inside, Laundry Closet
Exterior
Exterior Feature Outdoor Shower, Sliding Doors
Garage Driveway, Garage Door Opener
Garage Spaces 2.0
Fence Fenced, Wood
Pool Gunite, Lighting, Pool Sweep, Salt Water, Screen Enclosure
Utilities Available BB/HS Internet Available, Cable Connected, Electricity Connected, Street Lights, Water Connected
Waterfront false
View Pool
Roof Type Shingle
Porch Covered, Front Porch, Rear Porch, Screened
Attached Garage true
Garage true
Private Pool Yes
Building
Lot Description In County, Level, Paved
Entry Level One
Foundation Slab
Lot Size Range 0 to less than 1/4
Sewer Septic Tank
Water Public
Architectural Style Ranch
Structure Type Brick,Stucco,Wood Frame,Wood Siding
New Construction false
Construction Status Appraisal,Financing
Schools
Elementary Schools Kingsway
Middle Schools Port Charlotte Middle
High Schools Port Charlotte High
Others
Pets Allowed Yes
Senior Community No
Ownership Fee Simple
Acceptable Financing Cash, Conventional, FHA, VA Loan
Listing Terms Cash, Conventional, FHA, VA Loan
Num of Pet 3
Special Listing Condition None
Read Less Info
Want to know what your home might be worth? Contact us for a FREE valuation!

Our team is ready to help you sell your home for the highest possible price ASAP

© 2024 My Florida Regional MLS DBA Stellar MLS. All Rights Reserved.
Bought with RE/MAX ANCHOR OF MARINA PARK
GET MORE INFORMATION

Edward Peterson
Team Leader / Realtor/ Listing Specialist | License ID: SL3463440
Team Leader / Realtor/ Listing Specialist License ID: SL3463440





