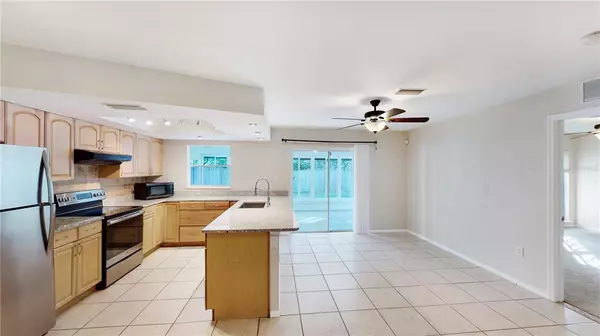For more information regarding the value of a property, please contact us for a free consultation.
Key Details
Sold Price $399,900
Property Type Single Family Home
Sub Type Single Family Residence
Listing Status Sold
Purchase Type For Sale
Square Footage 1,378 sqft
Price per Sqft $290
Subdivision Montclair Lake Estates
MLS Listing ID U8142165
Sold Date 01/12/22
Bedrooms 3
Full Baths 2
Construction Status Inspections
HOA Y/N No
Year Built 1976
Annual Tax Amount $4,026
Lot Size 7,840 Sqft
Acres 0.18
Lot Dimensions 75x102
Property Description
One or more photo(s) has been virtually staged. Video Tour: https://player.vimeo.com/video/652565350
COMPLETELY UPDATED, 3 Bedroom, 2 Bathroom, 2 Car Garage, Clearwater Home has ROOM FOR A POOL and is Located on the BORDER OF DUNEDIN. In This Light and Bright home , the Kitchen boasts GRANITE COUNTER TOPS, WOOD CABINETS, UNDER SINK REVERSE OSMOSIS WATER FILTRATION SYSTEM, Newer Dishwasher. Eat at the Bar or Dining Room Area, there is SPACE FOR EVERYONE. The master suite is on one side while the other 2 bedrooms and shared bathroom are to the left, a true split floorplan for privacy (see floorplan in photos). Both bathrooms have been updated with the Master bathroom having double sinks. You will be amazed at the EXTRA LARGE FLORIDA ROOM for those that love having an enclosed OUTDOOR LIVING space. NO HOA! ROOF IS 3 YEARS OLD AND A BRAND NEW WATER HEATER. The home is fenced on 3 sides and is ready to be enclosed for pets and little ones. Centrally located with easy access to Beaches, Tampa and St. Pete. MAKE THIS YOURS! Don't forget to view the Video Tour and Self guided tour with the links provided.
3D Self Guided Tour: https://my.matterport.com/show/?m=5yf2xFf5igN
Location
State FL
County Pinellas
Community Montclair Lake Estates
Interior
Interior Features Kitchen/Family Room Combo, Master Bedroom Main Floor, Open Floorplan, Split Bedroom, Walk-In Closet(s)
Heating Central
Cooling Central Air
Flooring Ceramic Tile
Fireplace false
Appliance Dishwasher, Disposal, Electric Water Heater, Ice Maker, Range, Range Hood, Refrigerator
Laundry In Garage
Exterior
Exterior Feature Fence
Garage Spaces 2.0
Utilities Available Cable Connected, Electricity Available, Electricity Connected, Sewer Available, Sewer Connected, Water Connected
Waterfront false
Roof Type Shingle
Attached Garage true
Garage true
Private Pool No
Building
Lot Description Sidewalk
Story 1
Entry Level One
Foundation Slab
Lot Size Range 0 to less than 1/4
Sewer Public Sewer
Water Public
Structure Type Block
New Construction false
Construction Status Inspections
Schools
Elementary Schools Dunedin Elementary-Pn
Middle Schools Dunedin Highland Middle-Pn
High Schools Dunedin High-Pn
Others
Senior Community No
Ownership Fee Simple
Acceptable Financing Cash, Conventional
Listing Terms Cash, Conventional
Special Listing Condition None
Read Less Info
Want to know what your home might be worth? Contact us for a FREE valuation!

Our team is ready to help you sell your home for the highest possible price ASAP

© 2024 My Florida Regional MLS DBA Stellar MLS. All Rights Reserved.
Bought with EXP REALTY, LLC
GET MORE INFORMATION

Edward Peterson
Team Leader / Realtor/ Listing Specialist | License ID: SL3463440
Team Leader / Realtor/ Listing Specialist License ID: SL3463440





