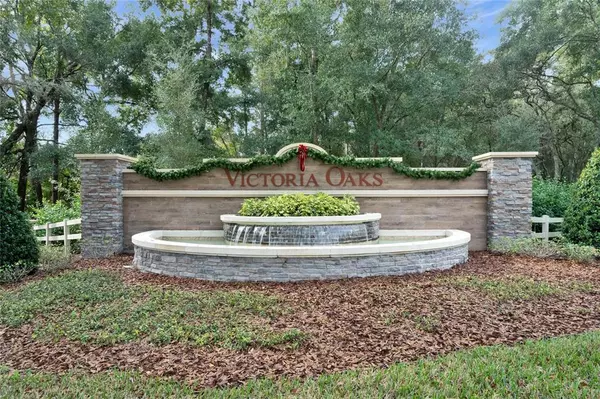For more information regarding the value of a property, please contact us for a free consultation.
Key Details
Sold Price $345,000
Property Type Single Family Home
Sub Type Single Family Residence
Listing Status Sold
Purchase Type For Sale
Square Footage 1,846 sqft
Price per Sqft $186
Subdivision Victoria Oaks Ph A
MLS Listing ID O5992589
Sold Date 01/21/22
Bedrooms 4
Full Baths 2
Construction Status Inspections
HOA Fees $164/qua
HOA Y/N Yes
Originating Board Stellar MLS
Year Built 2020
Annual Tax Amount $3,622
Lot Size 5,662 Sqft
Acres 0.13
Lot Dimensions 120 x 39.4
Property Description
Nestled in the highly sought-after Victoria Park, along the rolling hills of Volusia County, this pristine and smart property built in 2020 is ready for moving in and making memories. Boasting four bedrooms and two baths, this 1,828-square-foot Cali model is meticulously maintained and like-new. The spacious interior offers an open floor plan filled with natural light, a top-of-the-line kitchen with 42-inch cabinets, granite countertops and stainless steel appliances, along with an expansive kitchen island that is perfect for family gatherings or kitchen parties. Owners will enjoy relaxing in the oversized master suite, complete with dual sinks and a large walk-in closet. Outside, the peaceful backyard features a new, screened-in patio and privacy with no rear neighbors. Victoria Park is a master-planned community known for its endless outdoor activities, including a resort-style swimming pool, gorgeous clubhouse, a state-of-the-art fitness center, beach volleyball, tennis, playground and a full-time community lifestyle director. Monthly HOA fees include cable TV, internet and irrigation-reclaimed water. Victoria Park enjoys an unbeatable location just moments from downtown historic Deland, restaurants, shopping and golf courses, 20 minutes to Atlantic beaches and a half-hour from downtown Orlando.
Location
State FL
County Volusia
Community Victoria Oaks Ph A
Interior
Interior Features Master Bedroom Main Floor, Open Floorplan, Stone Counters, Thermostat, Walk-In Closet(s), Window Treatments
Heating Central
Cooling Central Air
Flooring Carpet, Ceramic Tile
Furnishings Unfurnished
Fireplace false
Appliance Dishwasher, Disposal, Microwave, Range, Refrigerator
Laundry Laundry Room
Exterior
Exterior Feature Irrigation System, Lighting, Sidewalk, Sliding Doors
Garage Driveway, Garage Door Opener
Garage Spaces 2.0
Community Features Deed Restrictions, Fitness Center, Golf Carts OK, Irrigation-Reclaimed Water, Park, Playground, Pool, Sidewalks, Special Community Restrictions, Tennis Courts
Utilities Available Cable Connected, Electricity Connected, Public, Sprinkler Recycled, Street Lights, Underground Utilities
Amenities Available Cable TV, Clubhouse, Fitness Center, Maintenance, Park, Playground, Pool, Recreation Facilities, Tennis Court(s)
Waterfront false
View Trees/Woods
Roof Type Shingle
Porch Enclosed, Rear Porch, Screened
Attached Garage true
Garage true
Private Pool No
Building
Lot Description Conservation Area, Near Golf Course, Paved
Entry Level One
Foundation Slab
Lot Size Range 0 to less than 1/4
Builder Name DR HORTON
Sewer Public Sewer
Water Public
Architectural Style Contemporary
Structure Type Block, Concrete
New Construction false
Construction Status Inspections
Schools
Elementary Schools Freedom Elem
Middle Schools Deland Middle
High Schools Deland High
Others
Pets Allowed Yes
HOA Fee Include Cable TV, Common Area Taxes, Pool, Insurance, Internet, Maintenance Structure, Maintenance Grounds, Maintenance, Pool
Senior Community No
Ownership Fee Simple
Monthly Total Fees $164
Acceptable Financing Cash, Conventional
Membership Fee Required Required
Listing Terms Cash, Conventional
Num of Pet 2
Special Listing Condition None
Read Less Info
Want to know what your home might be worth? Contact us for a FREE valuation!

Our team is ready to help you sell your home for the highest possible price ASAP

© 2024 My Florida Regional MLS DBA Stellar MLS. All Rights Reserved.
Bought with DIVERSIFIED REALTY HOLDINGS
GET MORE INFORMATION

Edward Peterson
Team Leader / Realtor/ Listing Specialist | License ID: SL3463440
Team Leader / Realtor/ Listing Specialist License ID: SL3463440





