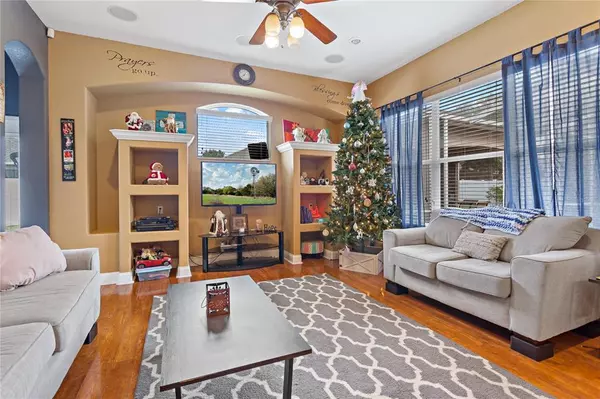For more information regarding the value of a property, please contact us for a free consultation.
Key Details
Sold Price $380,000
Property Type Single Family Home
Sub Type Single Family Residence
Listing Status Sold
Purchase Type For Sale
Square Footage 2,603 sqft
Price per Sqft $145
Subdivision Village Spirit Lake Ph 02
MLS Listing ID P4918571
Sold Date 01/27/22
Bedrooms 4
Full Baths 3
Construction Status Appraisal,Financing,Inspections
HOA Fees $58/ann
HOA Y/N Yes
Year Built 2005
Annual Tax Amount $2,823
Lot Size 10,890 Sqft
Acres 0.25
Property Description
A MUST SEE! Gorgeous 4 bedroom, 3 bath home spanning over 2,600 square feet in Village at Spirit Lake!! A GATED COMMUNITY, amenities include lake access, a clubhouse, community pool, playground, and basketball and tennis courts. Low Annual HOA Fee! This home offers Plenty of Room for the WHOLE FAMILY with a formal living room, a separate family room, a den/office featuring a built-in desk, and a formal dining room. The OVERSIZED kitchen boasts lovely stone counters, solid wood cabinets, an island for additional workspace, and an eat-in area. Split Bedroom Plan! Nice Sized Master bedroom complete with walk-in closet and master bathroom hosting dual sinks, a beautiful garden tub with jets, and a separate walk-in shower! Inside Laundry Room for added convenience! 2 car garage with space for 2 cars and a golf cart! Nestled on 0.25 ACRES! Fenced in Backyard! LARGE REAR SCREENED PORCH with INGROUND HEATED SPA and a GRILLING AREA, great for your entertainment needs or just to relax! Don't miss this home! Call and Schedule an appointment TODAY!!
Location
State FL
County Polk
Community Village Spirit Lake Ph 02
Rooms
Other Rooms Attic, Den/Library/Office, Family Room, Formal Dining Room Separate, Formal Living Room Separate, Inside Utility
Interior
Interior Features Built-in Features, Ceiling Fans(s), Central Vaccum, Crown Molding, Eat-in Kitchen, High Ceilings, Master Bedroom Main Floor, Solid Surface Counters, Solid Wood Cabinets, Split Bedroom, Stone Counters, Thermostat, Tray Ceiling(s), Vaulted Ceiling(s), Walk-In Closet(s), Window Treatments
Heating Central
Cooling Central Air
Flooring Carpet, Ceramic Tile, Laminate, Tile, Wood
Furnishings Unfurnished
Fireplace false
Appliance Built-In Oven, Cooktop, Dishwasher, Disposal, Electric Water Heater, Exhaust Fan, Microwave, Range Hood
Laundry Inside, Laundry Room
Exterior
Exterior Feature Fence, Irrigation System
Garage Driveway, Garage Door Opener
Garage Spaces 2.0
Fence Vinyl
Community Features Deed Restrictions, Fishing, Gated, Park, Playground, Pool, Water Access
Utilities Available BB/HS Internet Available, Cable Available, Electricity Connected, Fire Hydrant, Phone Available, Public, Sewer Connected, Sprinkler Well, Street Lights, Underground Utilities
Amenities Available Basketball Court, Clubhouse, Fence Restrictions, Lobby Key Required, Playground, Pool, Tennis Court(s), Vehicle Restrictions
Water Access 1
Water Access Desc Lake
Roof Type Shingle
Porch Enclosed, Porch, Screened
Attached Garage true
Garage true
Private Pool No
Building
Lot Description In County, Paved, Private
Entry Level One
Foundation Slab
Lot Size Range 1/4 to less than 1/2
Sewer Public Sewer
Water Public
Structure Type Block,Stucco
New Construction false
Construction Status Appraisal,Financing,Inspections
Schools
Elementary Schools Eagle Lake Elem
Middle Schools Westwood Middle
High Schools Lake Region High
Others
Pets Allowed Yes
HOA Fee Include Common Area Taxes,Pool,Pool
Senior Community No
Ownership Fee Simple
Monthly Total Fees $58
Acceptable Financing Cash, Conventional
Membership Fee Required Required
Listing Terms Cash, Conventional
Special Listing Condition None
Read Less Info
Want to know what your home might be worth? Contact us for a FREE valuation!

Our team is ready to help you sell your home for the highest possible price ASAP

© 2024 My Florida Regional MLS DBA Stellar MLS. All Rights Reserved.
Bought with EXP REALTY LLC
GET MORE INFORMATION

Edward Peterson
Team Leader / Realtor/ Listing Specialist | License ID: SL3463440
Team Leader / Realtor/ Listing Specialist License ID: SL3463440





