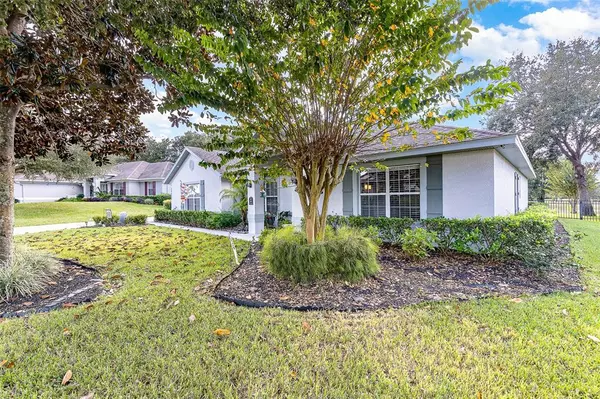For more information regarding the value of a property, please contact us for a free consultation.
Key Details
Sold Price $450,000
Property Type Single Family Home
Sub Type Single Family Residence
Listing Status Sold
Purchase Type For Sale
Square Footage 2,495 sqft
Price per Sqft $180
Subdivision Village At Black Bear Unit 02 Lt 94 Pb 51
MLS Listing ID O5987160
Sold Date 01/27/22
Bedrooms 4
Full Baths 3
Construction Status Financing
HOA Fees $147/mo
HOA Y/N Yes
Year Built 2005
Annual Tax Amount $2,434
Lot Size 0.380 Acres
Acres 0.38
Property Description
An exceptional opportunity exists to secure this beautiful property that soaks up views of a neighbouring golf course! Upon entering the home you will notice a flowing interior with a selection of relaxed living spaces. A perfect balance between formal and casual living. The quiet ambience of the formal dining room sets a benchmark in gracious living. A beautifully appointed kitchen with sleek solid wood cabinetry, granite benchtops and stainless steel appliances with double oven. a grand hallway leads off to the living room, dining room and comfortable study, given its ample proportions, the study doubles as a guest room. The master suite has his and her bathroom with full shower for his and garden tub for hers both possessing gracious walk-in closets with private bathroom rooms. Guest bedrooms are of a grand scale. The living space flows onto an outside patio, setting the scene for chilled-out afternoons by the pool during summer months that is also a heated pool and offers all-year dips, powered by solar. The roof is 3 years old, the water heater is 2 years old and the AC fan was replaced 7 months ago and the air handler was replaced in 2014. The flooring was redone 2014 with wood ceramic tile. 9 miles from Tavares considered the SeaPlane Capital of the world and 8 Min from 429 which dead ends near Disney world!
Location
State FL
County Lake
Community Village At Black Bear Unit 02 Lt 94 Pb 51
Zoning PUD
Rooms
Other Rooms Den/Library/Office, Great Room
Interior
Interior Features Ceiling Fans(s), Coffered Ceiling(s), Eat-in Kitchen, High Ceilings, Kitchen/Family Room Combo, Living Room/Dining Room Combo, Master Bedroom Main Floor, Open Floorplan, Solid Surface Counters, Solid Wood Cabinets, Stone Counters, Walk-In Closet(s)
Heating Central, Electric
Cooling Central Air
Flooring Ceramic Tile
Fireplace false
Appliance Convection Oven, Dishwasher, Disposal, Dryer, Freezer, Ice Maker, Microwave, Range, Range Hood, Refrigerator, Washer, Water Filtration System, Water Purifier, Water Softener
Laundry Laundry Room
Exterior
Exterior Feature Balcony, Fence, French Doors, Irrigation System, Lighting, Rain Gutters, Sidewalk, Sliding Doors, Sprinkler Metered
Garage Driveway, Garage Door Opener, Off Street
Garage Spaces 2.0
Fence Other
Pool Heated, Solar Heat, Solar Power Pump
Community Features Boat Ramp, Deed Restrictions, Fishing, Golf Carts OK, Golf, Irrigation-Reclaimed Water, Park, Playground, Boat Ramp, Racquetball, Sidewalks, Tennis Courts, Water Access, Waterfront, Wheelchair Access
Utilities Available BB/HS Internet Available, Cable Available, Cable Connected, Electricity Available, Electricity Connected, Fiber Optics, Phone Available, Public, Sewer Available, Sewer Connected, Solar, Street Lights, Water Available, Water Connected
Amenities Available Basketball Court, Cable TV, Dock, Golf Course, Maintenance, Optional Additional Fees, Pickleball Court(s), Playground, Tennis Court(s)
Waterfront false
Roof Type Shingle
Porch Covered, Screened
Attached Garage true
Garage true
Private Pool Yes
Building
Lot Description Near Golf Course, Sidewalk, Private
Story 1
Entry Level One
Foundation Slab
Lot Size Range 1/4 to less than 1/2
Sewer Septic Tank
Water Public
Architectural Style Contemporary, Custom, Traditional
Structure Type Block,Stucco
New Construction false
Construction Status Financing
Others
Pets Allowed Yes
HOA Fee Include Cable TV,Internet
Senior Community No
Ownership Fee Simple
Monthly Total Fees $147
Membership Fee Required Required
Special Listing Condition None
Read Less Info
Want to know what your home might be worth? Contact us for a FREE valuation!

Our team is ready to help you sell your home for the highest possible price ASAP

© 2024 My Florida Regional MLS DBA Stellar MLS. All Rights Reserved.
Bought with ERA GRIZZARD REAL ESTATE
GET MORE INFORMATION

Edward Peterson
Team Leader / Realtor/ Listing Specialist | License ID: SL3463440
Team Leader / Realtor/ Listing Specialist License ID: SL3463440





