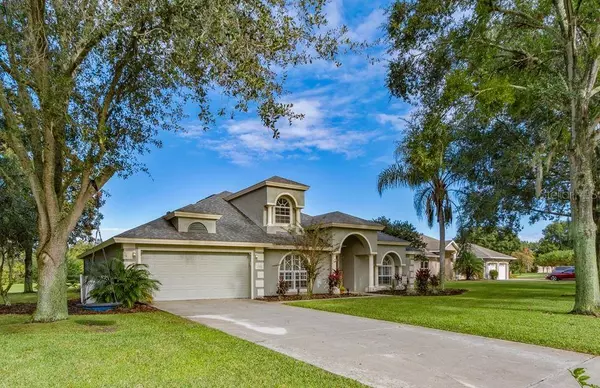For more information regarding the value of a property, please contact us for a free consultation.
Key Details
Sold Price $530,000
Property Type Single Family Home
Sub Type Single Family Residence
Listing Status Sold
Purchase Type For Sale
Square Footage 2,663 sqft
Price per Sqft $199
Subdivision Village Green Sub
MLS Listing ID G5049428
Sold Date 01/28/22
Bedrooms 4
Full Baths 3
Construction Status Appraisal,Financing,Inspections
HOA Fees $8/ann
HOA Y/N Yes
Originating Board Stellar MLS
Year Built 1999
Annual Tax Amount $3,679
Lot Size 0.470 Acres
Acres 0.47
Property Description
Stunning POOL HOME with golf course views in the highly desired Green Valley Country Club community. Take a look at this gorgeous 4-bedroom/3-bath home with 2,663 sq. ft. of beautiful open living space. The home sits back on .47 acres with beautiful landscaping and amazing curb appeal. Inside, you will find a fantastic floorplan offering a spacious formal living room, a formal dining room with high skylights for natural light, a spacious family room with a wood-burning fireplace and so much more. The home has been beautifully updated and features tile flooring and 12' ceilings in the main living areas, plantation shutters, and in ceiling speakers. The gourmet kitchen is spacious and has stainless steel appliances, modern white cabinetry, a beautiful granite countertop with a kitchen island, decorative pendant lighting, and a double-wide pantry. All of this is accented by a beautiful modern tile backsplash. The laundry room features cabinetry for extra storage as well as a utility sink. Step into the spacious master suite where you will admire a double closet with plenty of room for his and her belongings. The spa-like master bath features a large tiled walk-in shower, a huge, jetted corner garden tub with large windows for natural light, dual vanities, and a door leading to the pool area. The bedrooms are split, and two bedrooms are located near a beautiful guest bath, and the third bedroom is located down a private wing near a guest bathroom and lends privacy making it a perfect guest retreat. Step onto the lanai and enjoy a large, covered area for entertaining, built-in surround sound speakers, and a beautiful paver laid pool area. The pool is spacious with water features and overlooks the golf course and spacious yard. There is also an outdoor kitchen with a grill perfect for entertaining your guests. You will love the lush tropical landscaping and serene views with no rear neighbors. Call us today to schedule your private tour!
Location
State FL
County Lake
Community Village Green Sub
Zoning PUD
Rooms
Other Rooms Inside Utility
Interior
Interior Features Built-in Features, Eat-in Kitchen, High Ceilings, Open Floorplan, Stone Counters, Thermostat, Walk-In Closet(s)
Heating Central
Cooling Central Air
Flooring Ceramic Tile, Laminate
Fireplace true
Appliance Dishwasher, Microwave, Range, Refrigerator
Laundry Inside
Exterior
Exterior Feature Irrigation System, Outdoor Grill, Outdoor Kitchen, Sliding Doors
Garage Spaces 2.0
Pool Heated, In Ground
Utilities Available Cable Available, Electricity Connected
Waterfront false
View Golf Course
Roof Type Shingle
Porch Covered, Deck, Patio, Porch, Screened
Attached Garage true
Garage true
Private Pool Yes
Building
Lot Description On Golf Course
Story 1
Entry Level One
Foundation Slab
Lot Size Range 1/4 to less than 1/2
Sewer Public Sewer
Water Public
Structure Type Block, Stucco
New Construction false
Construction Status Appraisal,Financing,Inspections
Schools
Elementary Schools Groveland Elem
Middle Schools Clermont Middle
High Schools South Lake High
Others
Pets Allowed Yes
Senior Community No
Ownership Fee Simple
Monthly Total Fees $8
Acceptable Financing Cash, Conventional, FHA, VA Loan
Membership Fee Required Required
Listing Terms Cash, Conventional, FHA, VA Loan
Special Listing Condition None
Read Less Info
Want to know what your home might be worth? Contact us for a FREE valuation!

Our team is ready to help you sell your home for the highest possible price ASAP

© 2024 My Florida Regional MLS DBA Stellar MLS. All Rights Reserved.
Bought with ERA GRIZZARD REAL ESTATE
GET MORE INFORMATION

Edward Peterson
Team Leader / Realtor/ Listing Specialist | License ID: SL3463440
Team Leader / Realtor/ Listing Specialist License ID: SL3463440



