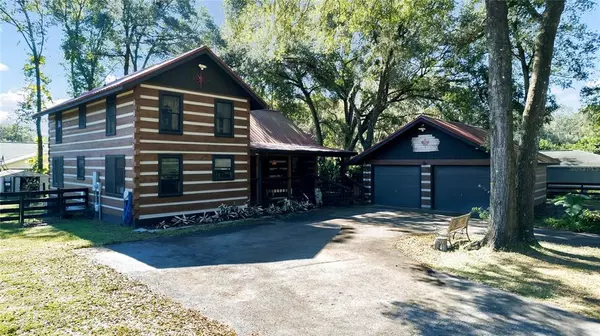For more information regarding the value of a property, please contact us for a free consultation.
Key Details
Sold Price $375,000
Property Type Single Family Home
Sub Type Single Family Residence
Listing Status Sold
Purchase Type For Sale
Square Footage 1,810 sqft
Price per Sqft $207
Subdivision Mount Plymouth
MLS Listing ID G5048462
Sold Date 04/02/22
Bedrooms 2
Full Baths 2
Construction Status Financing,Inspections
HOA Y/N No
Year Built 1991
Annual Tax Amount $4,010
Lot Size 0.660 Acres
Acres 0.66
Lot Dimensions 200x144
Property Description
Feel the stress melt away! Surrounded by wild life among a canopy of trees, this enchanting two- story log cabin is the perfect get away from everyday hectic living. ***nestled on almost 3/4 of an acre of privacy***This home is equipped with a metal roof with a 60 year life span that saves you money each month. Open floor plan featuring high ceilings, a custom river rock fireplace, exposed beams, hardwood floors, spiral staircase and loft for extra sleeping space, which can be easily converted to a 3rd bedroom. The eat-in kitchen boasts stainless steel appliances and plenty of natural light and wooden cabinetry. The master bedroom suite features vaulted ceilings and is located on the second floor with the guest bedroom + full bath located on the main floor. The home is complete with a detached two car garage with attic storage plus a rear deck to enjoy your private paradise. Just a short commute to Orlando via 429 with future Wekiva Parkway connecting Lake Mary. Enjoy private country living! Minutes from Apopka, Mount Dora, Eustis and future Kelly Park Crossing project.
Location
State FL
County Lake
Community Mount Plymouth
Zoning R-3
Rooms
Other Rooms Loft
Interior
Interior Features Cathedral Ceiling(s), Ceiling Fans(s), High Ceilings, Living Room/Dining Room Combo, Dormitorio Principal Arriba, Open Floorplan, Vaulted Ceiling(s)
Heating Heat Pump
Cooling Central Air
Flooring Wood
Fireplaces Type Living Room, Wood Burning
Furnishings Unfurnished
Fireplace true
Appliance Dishwasher, Microwave, Refrigerator
Laundry Inside
Exterior
Exterior Feature Fence, French Doors, Rain Gutters
Garage Driveway, Garage Door Opener
Garage Spaces 2.0
Fence Wood
Utilities Available Electricity Connected, Private, Water Connected
Waterfront false
View Trees/Woods
Roof Type Metal
Porch Deck
Attached Garage false
Garage true
Private Pool No
Building
Lot Description Cleared, In County, Oversized Lot, Paved
Story 2
Entry Level Two
Foundation Crawlspace, Stem Wall
Lot Size Range 1/2 to less than 1
Sewer Septic Tank
Water Private, Well
Structure Type Log
New Construction false
Construction Status Financing,Inspections
Others
Pets Allowed Yes
Senior Community No
Pet Size Extra Large (101+ Lbs.)
Ownership Fee Simple
Acceptable Financing Cash, Conventional, FHA, USDA Loan, VA Loan
Listing Terms Cash, Conventional, FHA, USDA Loan, VA Loan
Num of Pet 10+
Special Listing Condition None
Read Less Info
Want to know what your home might be worth? Contact us for a FREE valuation!

Our team is ready to help you sell your home for the highest possible price ASAP

© 2024 My Florida Regional MLS DBA Stellar MLS. All Rights Reserved.
Bought with SOUTHERN REALTY ENTERPRISES
GET MORE INFORMATION

Edward Peterson
Team Leader / Realtor/ Listing Specialist | License ID: SL3463440
Team Leader / Realtor/ Listing Specialist License ID: SL3463440





