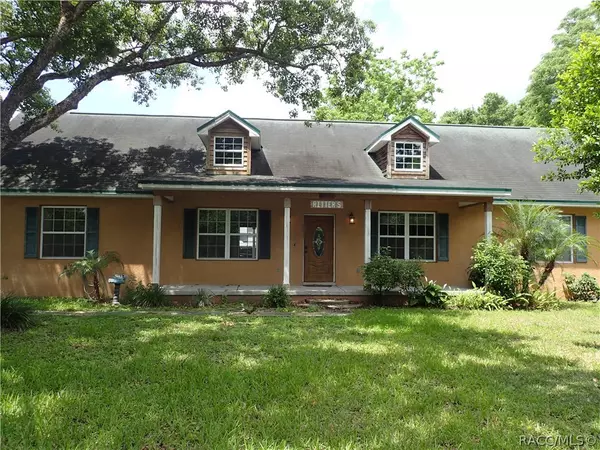Bought with EastPolk Member • East Polk County Association Member
For more information regarding the value of a property, please contact us for a free consultation.
Key Details
Sold Price $295,000
Property Type Single Family Home
Sub Type Single Family Residence
Listing Status Sold
Purchase Type For Sale
Square Footage 3,070 sqft
Price per Sqft $96
Subdivision Not On List
MLS Listing ID 801268
Sold Date 09/01/21
Style Ranch
Bedrooms 3
Full Baths 2
HOA Y/N No
Year Built 2009
Annual Tax Amount $884
Tax Year 2020
Lot Size 0.360 Acres
Acres 0.36
Property Description
Just outside of Lakeland, this Highland City custom built home has everything! Open ceilings with real wood baseboards and doors! Hard wood Antique Birch wood cabinets in the kitchen with breakfast bar, built in microwave, double sink, pantry closet, glass top stove and side by side fridge. Inside laundry room with hookups. Master has private bath, walk in closet, dual vanity sinks, jetted tub with separate walk in shower with dual shower heads. Split floor plan with two guest bedrooms with guest bath offering tub/shower combination. Completely fenced in corner lot with 40 x 40 shop with electric, detached covered carport. Home has 23' ceilings with two lofts, easily converted into bonus room! Home has original blueprints, foam filled insulation, 5 ton Goodman A/C unit, no deed restrictions and in an amazing school district of Highland City. Close to parks, shopping, bike trail and so much more.
Location
State FL
County Polk
Area 30
Zoning RURMH
Interior
Interior Features Cathedral Ceiling(s), Laminate Counters, Main Level Master, Open Floorplan, Split Bedrooms, Walk-In Closet(s), Wood Cabinets, First Floor Entry
Heating Central, Electric
Cooling Central Air
Flooring Laminate
Fireplace No
Appliance Electric Cooktop, Electric Oven, Refrigerator
Laundry Laundry - Living Area
Exterior
Garage Boat, Detached Carport, Detached, Garage, RV Access/Parking, Truck Parking
Garage Spaces 2.0
Garage Description 2.0
Fence Mixed, Yard Fenced
Pool None
Community Features Park, Restaurant, Shopping
Water Access Desc Public
Roof Type Asphalt,Shingle
Total Parking Spaces 3
Building
Foundation Block
Sewer Septic Tank
Water Public
Architectural Style Ranch
Additional Building Storage, Workshop
Schools
Elementary Schools Other
Middle Schools Other
High Schools Other
Others
Tax ID 24-29-14-283000-050610
Acceptable Financing Cash, Conventional, FHA, USDA Loan, VA Loan
Listing Terms Cash, Conventional, FHA, USDA Loan, VA Loan
Financing Conventional
Special Listing Condition Standard
Read Less Info
Want to know what your home might be worth? Contact us for a FREE valuation!

Our team is ready to help you sell your home for the highest possible price ASAP
GET MORE INFORMATION

Edward Peterson
Team Leader / Realtor/ Listing Specialist | License ID: SL3463440
Team Leader / Realtor/ Listing Specialist License ID: SL3463440





