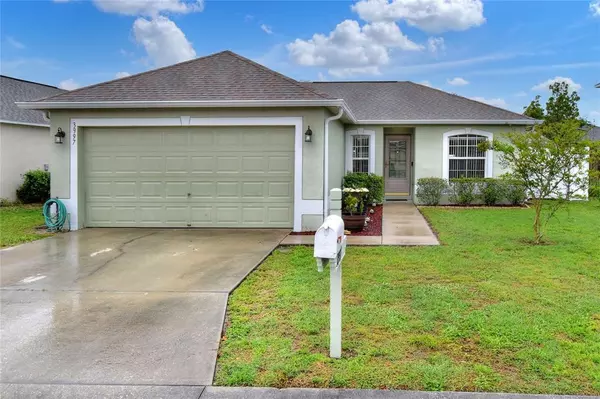For more information regarding the value of a property, please contact us for a free consultation.
Key Details
Sold Price $293,100
Property Type Single Family Home
Sub Type Single Family Residence
Listing Status Sold
Purchase Type For Sale
Square Footage 1,264 sqft
Price per Sqft $231
Subdivision Queens Cove Ph 04
MLS Listing ID L4929140
Sold Date 05/13/22
Bedrooms 3
Full Baths 2
Construction Status Inspections
HOA Fees $10/ann
HOA Y/N Yes
Year Built 2005
Annual Tax Amount $872
Lot Size 6,098 Sqft
Acres 0.14
Property Description
Say hello to a slice of Florida!
This 3 bedroom 2 bath home has exactly what the market is looking for. As you pull up to the home you can see this home has been cherished and cared for. Walking up to the door you can notice the rubber mulch giving this home curb appeal for years to come. Walking in to the front door be prepared to be amazed as this home has been remodeled. The kitchen is no longer separated making this an open floor plan. Looking in to the kitchen let the granite and hardwood soft close cabinets take your breath away. As you glance down to the floor let the plank porcelain tile take you on a tour of excellence through he whole house. Walking through the living room you gaze on to the back screened and covered lanai that was added with specific plans to one day enclose as there were footers poured properly and we have the plans to prove it. Walking out to your 25x11 lanai you are greeted with a spa (negotiable to stay) and looking on to your back yard you see the 16x11 composite deck inviting you to take a swim in your 12x18 above ground sand filtered pool. After you take a dip in the pool you can follow the pavers inviting you to a relaxing area under the pergola. And before you can finish your day you rest assured you are safe within your vinyl privacy fence and a peace of mind on your newer roof and ac (2017)
Don't hesitate to grab your slice of Florida! Bring your offer today!
Location
State FL
County Polk
Community Queens Cove Ph 04
Interior
Interior Features Ceiling Fans(s), Open Floorplan, Vaulted Ceiling(s)
Heating Central
Cooling Central Air
Flooring Tile
Fireplace false
Appliance Dishwasher, Range, Range Hood, Refrigerator
Exterior
Exterior Feature Sidewalk, Storage
Garage Spaces 2.0
Fence Vinyl
Pool Above Ground, Chlorine Free, Deck, Vinyl
Utilities Available Public
Waterfront false
View Garden, Pool
Roof Type Shingle
Attached Garage true
Garage true
Private Pool Yes
Building
Story 1
Entry Level One
Foundation Slab
Lot Size Range 0 to less than 1/4
Sewer Public Sewer
Water Public
Structure Type Block
New Construction false
Construction Status Inspections
Schools
Elementary Schools Eagle Lake Elem
Middle Schools Westwood Middle
High Schools Lake Region High
Others
Pets Allowed Yes
Senior Community No
Ownership Fee Simple
Monthly Total Fees $10
Acceptable Financing Cash, Conventional, FHA, VA Loan
Membership Fee Required Required
Listing Terms Cash, Conventional, FHA, VA Loan
Special Listing Condition None
Read Less Info
Want to know what your home might be worth? Contact us for a FREE valuation!

Our team is ready to help you sell your home for the highest possible price ASAP

© 2024 My Florida Regional MLS DBA Stellar MLS. All Rights Reserved.
Bought with FOUNDATIONS REALTY GROUP OF FL
GET MORE INFORMATION

Edward Peterson
Team Leader / Realtor/ Listing Specialist | License ID: SL3463440
Team Leader / Realtor/ Listing Specialist License ID: SL3463440





