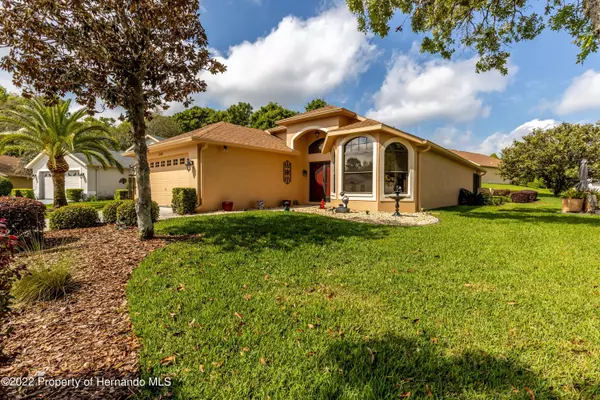For more information regarding the value of a property, please contact us for a free consultation.
Key Details
Sold Price $309,900
Property Type Single Family Home
Sub Type Single Family Residence
Listing Status Sold
Purchase Type For Sale
Square Footage 1,720 sqft
Price per Sqft $180
Subdivision Wellington At Seven Hills Ph 2
MLS Listing ID 2223574
Sold Date 06/24/22
Style Ranch
Bedrooms 3
Full Baths 2
HOA Fees $199/mo
HOA Y/N Yes
Originating Board Hernando County Association of REALTORS®
Year Built 1999
Annual Tax Amount $523
Tax Year 2021
Lot Size 6,519 Sqft
Acres 0.15
Property Description
FABULOUS 3/2/2 MAINTAINED HOME IN THE WELLINGTON, a 55+ community. This Nightingale model is loaded with upgrades. Your first impression will be the stunning landscaping of the Florida Friendly plantings and scrubs, the newer roof and freshly painted exterior, fully guttered, curbed plant beds, the stone walk up to the double door entry with storm doors. This same attention to detail follows you into this home, the neutral color pallet, Pergo wood laminate flooring, the upgraded light fixtures and fans, upgraded window treatments and shades. The formal dining room is carpeted and reflects the same level of upgraded finishes. The kitchen has high end Corian counter tops, real wood cabinets with sliding shelves, recessed lighting, S/S appliances. The eat in kitchen has custom woodwork and stained glass around the window all of which conveys, a large pantry with built in, adjustable shelving and the laundry room with tile floor, built in cabinets and extra-large S/S sink. This would be a good time to look at the garage with 4'' bumped out for extra space, finished floor, the shelves on the right convey, windowed door, pull down stairs, and look up at the 18.6 Seer Lennox air handler and notice the custom shelving for even more storage space. There are extra electrical outlets and lights for your convenience not to mention a ceiling fan for comfort. The extra large great room with extra recessed lighting, it's gorgeous Pergo floor and off to the left is your office/den with double pocket doors and an added door with access to the guest bath (this could be converted to the third bedroom) Back to the great room your eye catches the 9' triple pane French doors out to the lanai. The lanai is fully extended, enclosed with tinted acrylic windows, tile floors, custom sun shades by Smart Interiors with a power shade, great views out to the Patio with it's peaceful, private green space. A Pioneer mini split HVAC system makes this lanai a 4 season climate controlled space. There's another set of French door that lead to the master bedroom ensuite with it's wood laminate flooring, upgraded lighting and ceiling fan, double closets with organizers, 20'' tile in master bath, granite counter tops, upgraded solid wood vanities, skylight and snail shower with newer tile floor. Another bedroom and guest bath complete this offering. Truly a remarkable home at this price. Hurry. this one won't last long.
Location
State FL
County Hernando
Community Wellington At Seven Hills Ph 2
Zoning PDP
Direction From Mariner Blvd. gate, take Wexford to circle. Take 2nd exit onto Billingham. make 1st right onto Wedgefield. 1st left onto Copley to the end.
Interior
Interior Features Breakfast Bar, Built-in Features, Ceiling Fan(s), Double Vanity, Open Floorplan, Pantry, Primary Bathroom - Shower No Tub, Primary Downstairs, Skylight(s), Vaulted Ceiling(s), Walk-In Closet(s), Split Plan
Heating Heat Pump
Cooling Central Air, Electric
Flooring Carpet, Laminate, Tile, Wood
Fireplaces Type Other
Fireplace Yes
Appliance Dishwasher, Disposal, Electric Oven, Refrigerator
Laundry Sink
Exterior
Exterior Feature ExteriorFeatures, Other
Garage Attached, Garage Door Opener
Garage Spaces 2.0
Utilities Available Cable Available, Electricity Available
Amenities Available Clubhouse, Fitness Center, Gated, Management- On Site, Pool, Security, Spa/Hot Tub, Tennis Court(s), Other
Waterfront No
View Y/N No
Porch Patio
Garage Yes
Building
Lot Description Cul-De-Sac
Story 1
Water Public
Architectural Style Ranch
Level or Stories 1
New Construction No
Schools
Elementary Schools Suncoast
Middle Schools Powell
High Schools Springstead
Others
Senior Community Yes
Tax ID R31 223 18 3504 0000 1610
Acceptable Financing Cash, Conventional, Lease Option
Listing Terms Cash, Conventional, Lease Option
Read Less Info
Want to know what your home might be worth? Contact us for a FREE valuation!

Our team is ready to help you sell your home for the highest possible price ASAP
GET MORE INFORMATION

Edward Peterson
Team Leader / Realtor/ Listing Specialist | License ID: SL3463440
Team Leader / Realtor/ Listing Specialist License ID: SL3463440





