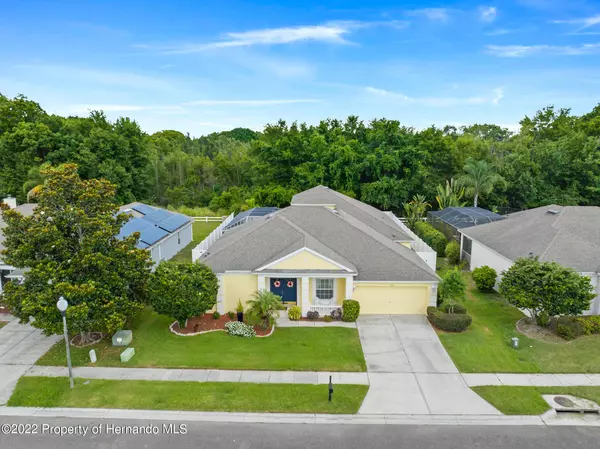For more information regarding the value of a property, please contact us for a free consultation.
Key Details
Sold Price $630,797
Property Type Single Family Home
Sub Type Single Family Residence
Listing Status Sold
Purchase Type For Sale
Square Footage 3,033 sqft
Price per Sqft $207
Subdivision Not In Hernando
MLS Listing ID 2224931
Sold Date 07/07/22
Style Contemporary
Bedrooms 4
Full Baths 3
HOA Fees $80/mo
HOA Y/N Yes
Originating Board Hernando County Association of REALTORS®
Year Built 2004
Annual Tax Amount $2,798
Tax Year 2021
Lot Size 10,019 Sqft
Acres 0.23
Property Description
ACTIVE - UNDER CONTRACT - ACCEPTING BACKS This home is an absolute must see, nestled in the beautiful gated community of Pine Glen situated off conservation land. You can't miss this well maintained 4 bedroom (with TWO owners suites), 3 1/2 bath, pool home, with a bonus loft, inside this desirable community! Off the entryway be welcomed inside to towering 10 foot ceilings, laminate flooring & neutral colors. The office is situated right off the entry way & is oversized with great natural light. The home features an open, tri-split bedroom floor plan. The main suite runs along one side of the home, overlooking the beautiful pool & gated backyard, ideal for privacy. The first owners suite has double walk in closets, attached ensuite with double vanities, large soaker tub & stand up shower. Walking thru home you'll be amazed at the crown molding & chair rails in the living/dining room spaces, with gorgeous views of the backyard. The kitchen, boasts of gorgeous Quartz countertops, wood cabinets, stainless steel appliances, large pantry & eat in space, overlooking the pool. Down the long open hallway you'll find an oversized interior laundry room, with additional storage cubbies. Also off the kitchen & family room is two adjoining spare bedrooms, both comfortably sized, with large closets & a shared second bathroom, featuring matching Quartz countertops & a shower/tub combo. Before making your way upstairs, be sure to check out the SECOND owner's suite, running along the back of the home, for added additional privacy. This suite includes an ensuite pool bathroom & oversized closet space. There is also a huge closet outside the second suite, this space is great for storage or games! The second level showcases a massive loft, where this space can be utilized as an additional bedroom, game room, craft space or workout room. Upstairs there is a second AC unit, more closet space & a 1/2 bathroom, making this additional space ideal. Making your way back downstairs, you will for sure, fall in love! There are 4 sliders leading you to the open lanai, perfect for entertaining & overlooks the pristine salt water pool. This area is picturesque for your new home, showing you all Florida has to offer. The pool has a pebbletec finish, a large layout pad, underwater, with arms for attachments, like an umbrella or waterfall. The backyard is fully fenced with white vinyl & there is an additional storage shed outback for all your lawn care needs! Exterior was painted in 2020. Pine Glen is a great gated community with low HOA fee (ONLY $80/ month) & NO CDD. This awesome community has great neighboring schools & is within walking distance to a local community center, with loads of activities. This home is centrally located to all Land O Lakes has to offer, you do not want to miss seeing it, as it won't last long!
Location
State FL
County Pasco
Community Not In Hernando
Zoning Other
Direction Head South on 41, turn right on Community Center Rd, Left on School Road, Right on Lake Thomas Road, Left into Pine Glen Place, NEED CODE, turn Left on Rushbrook Rd, home on left.
Interior
Interior Features Built-in Features, Ceiling Fan(s), Double Vanity, Kitchen Island, Open Floorplan, Primary Bathroom -Tub with Separate Shower, Primary Downstairs, Vaulted Ceiling(s), Walk-In Closet(s), Split Plan
Heating Central, Electric
Cooling Central Air, Electric
Flooring Carpet, Laminate, Tile, Wood
Appliance Dishwasher, Electric Oven, Microwave, Refrigerator
Exterior
Exterior Feature ExteriorFeatures
Garage Garage Door Opener
Garage Spaces 2.0
Fence Vinyl
Utilities Available Cable Available, Electricity Available
Amenities Available Park
Waterfront No
View Y/N Yes
View Protected Preserve
Porch Patio
Garage Yes
Building
Story 1
Water Public
Architectural Style Contemporary
Level or Stories 1
New Construction No
Schools
Elementary Schools Not Zoned For Hernando
Middle Schools Not Zoned For Hernando
High Schools Not Zoned For Hernando
Others
Tax ID 11-26-18-0030-00200-0080
Acceptable Financing Cash, Conventional, FHA, VA Loan
Listing Terms Cash, Conventional, FHA, VA Loan
Read Less Info
Want to know what your home might be worth? Contact us for a FREE valuation!

Our team is ready to help you sell your home for the highest possible price ASAP
GET MORE INFORMATION

Edward Peterson
Team Leader / Realtor/ Listing Specialist | License ID: SL3463440
Team Leader / Realtor/ Listing Specialist License ID: SL3463440





